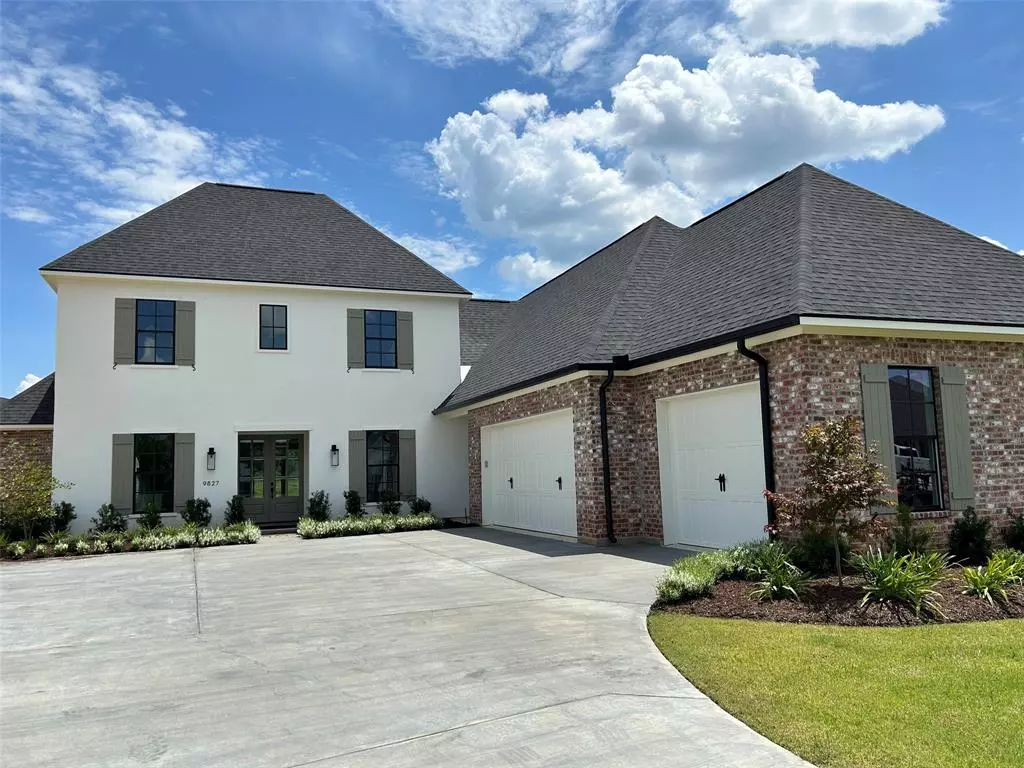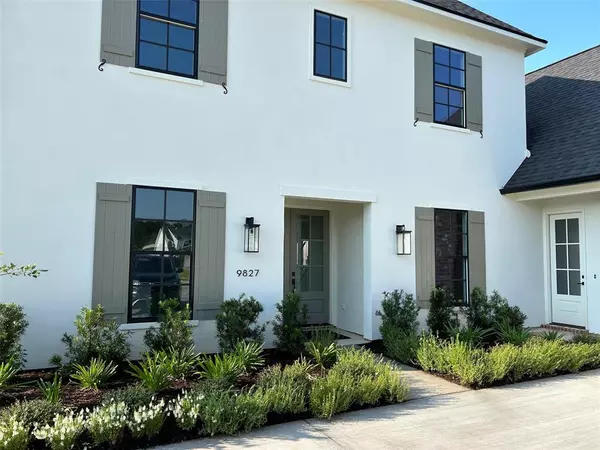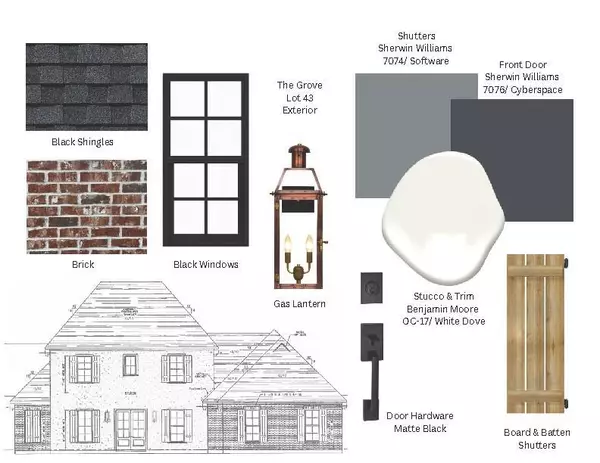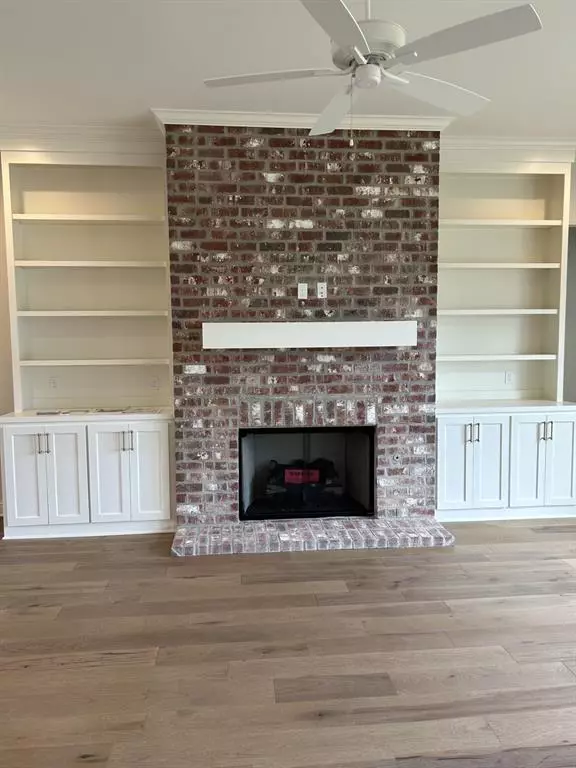9827 Canebrake Lane Shreveport, LA 71106
4 Beds
3 Baths
3,562 SqFt
OPEN HOUSE
Sat Jan 25, 11:00am - 3:30pm
Sun Jan 26, 2:00pm - 4:00pm
UPDATED:
01/21/2025 07:49 PM
Key Details
Property Type Single Family Home
Sub Type Single Family Residence
Listing Status Active
Purchase Type For Sale
Square Footage 3,562 sqft
Price per Sqft $234
Subdivision The Grove At Garrett Farm
MLS Listing ID 20479433
Bedrooms 4
Full Baths 3
HOA Fees $800/ann
HOA Y/N Mandatory
Year Built 2023
Lot Size 0.296 Acres
Acres 0.296
Property Description
Location
State LA
County Caddo
Direction gps
Rooms
Dining Room 1
Interior
Interior Features Double Vanity, Kitchen Island
Fireplaces Number 1
Fireplaces Type Family Room
Appliance Gas Cooktop, Microwave
Exterior
Garage Spaces 3.0
Utilities Available City Sewer, City Water
Total Parking Spaces 3
Garage Yes
Building
Story One and One Half
Level or Stories One and One Half
Structure Type Brick,Stone Veneer
Schools
Elementary Schools Caddo Isd Schools
Middle Schools Caddo Isd Schools
High Schools Caddo Isd Schools
School District Caddo Psb
Others
Restrictions Deed,Development
Ownership Builder






