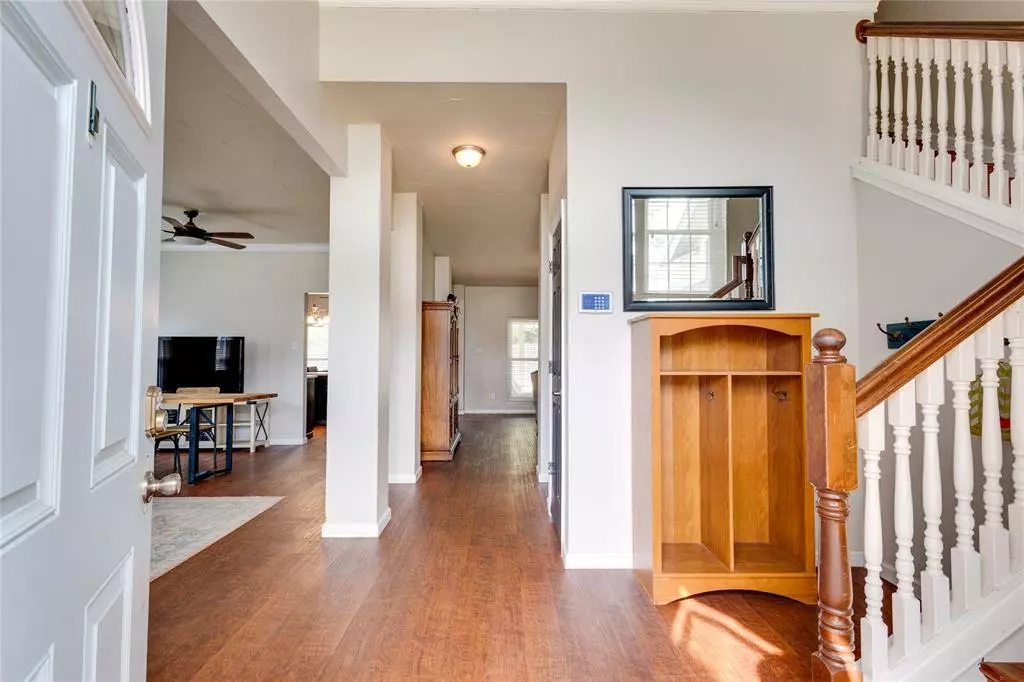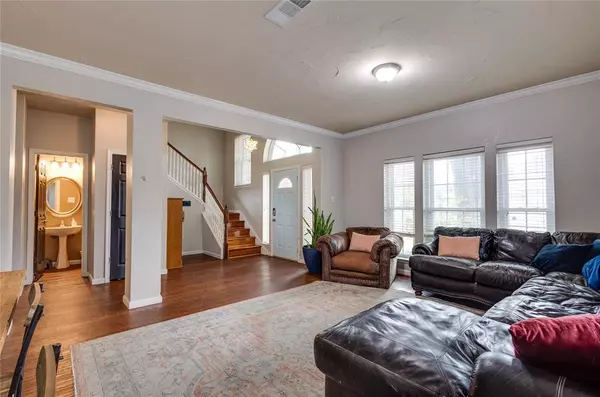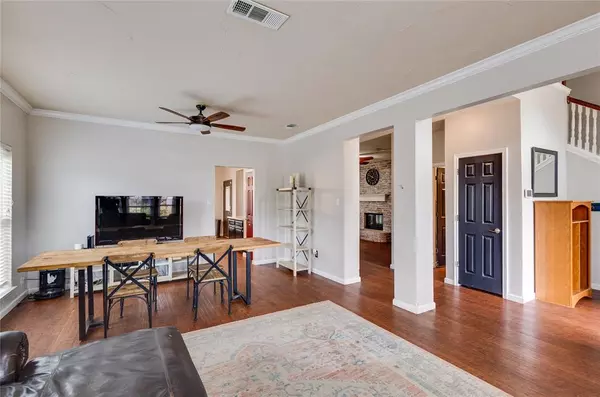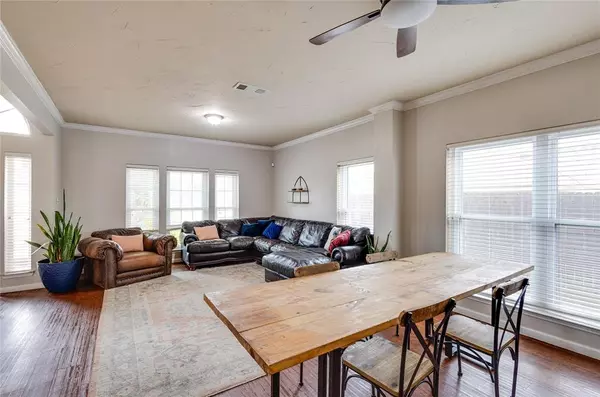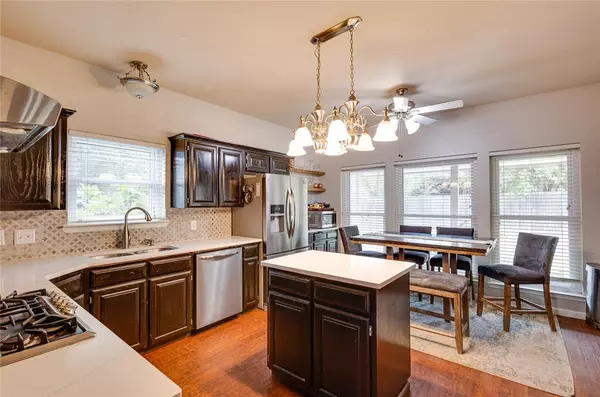1403 Derby Drive Kennedale, TX 76060
4 Beds
3 Baths
2,619 SqFt
UPDATED:
01/15/2025 08:45 PM
Key Details
Property Type Single Family Home
Sub Type Single Family Residence
Listing Status Active
Purchase Type For Sale
Square Footage 2,619 sqft
Price per Sqft $141
Subdivision Steeplechase
MLS Listing ID 20715096
Style Traditional
Bedrooms 4
Full Baths 2
Half Baths 1
HOA Fees $72/ann
HOA Y/N Mandatory
Year Built 1993
Annual Tax Amount $6,985
Lot Size 9,583 Sqft
Acres 0.22
Property Description
Location
State TX
County Tarrant
Direction From U.S. 287 Frontage Rd, exit W Sublett Rd. Turn west onto W Sublett Rd. Turn left onto Coker Valley Dr. Turn left onto Derby Dr. House will be on the left side of the street.
Rooms
Dining Room 1
Interior
Interior Features Eat-in Kitchen, High Speed Internet Available, Open Floorplan, Pantry
Heating Central
Cooling Ceiling Fan(s), Central Air
Flooring Carpet, Ceramic Tile, Wood
Fireplaces Number 1
Fireplaces Type Wood Burning
Appliance Dishwasher, Disposal
Heat Source Central
Laundry Utility Room, Full Size W/D Area
Exterior
Garage Spaces 2.0
Utilities Available Cable Available, City Sewer, City Water, Curbs, Electricity Available, Electricity Connected, Individual Water Meter
Roof Type Composition
Total Parking Spaces 2
Garage Yes
Building
Story Two
Foundation Slab
Level or Stories Two
Structure Type Brick
Schools
Elementary Schools Patterson
High Schools Kennedale
School District Kennedale Isd
Others
Ownership Carrasco, Thomas E, Brooke Carrasco


