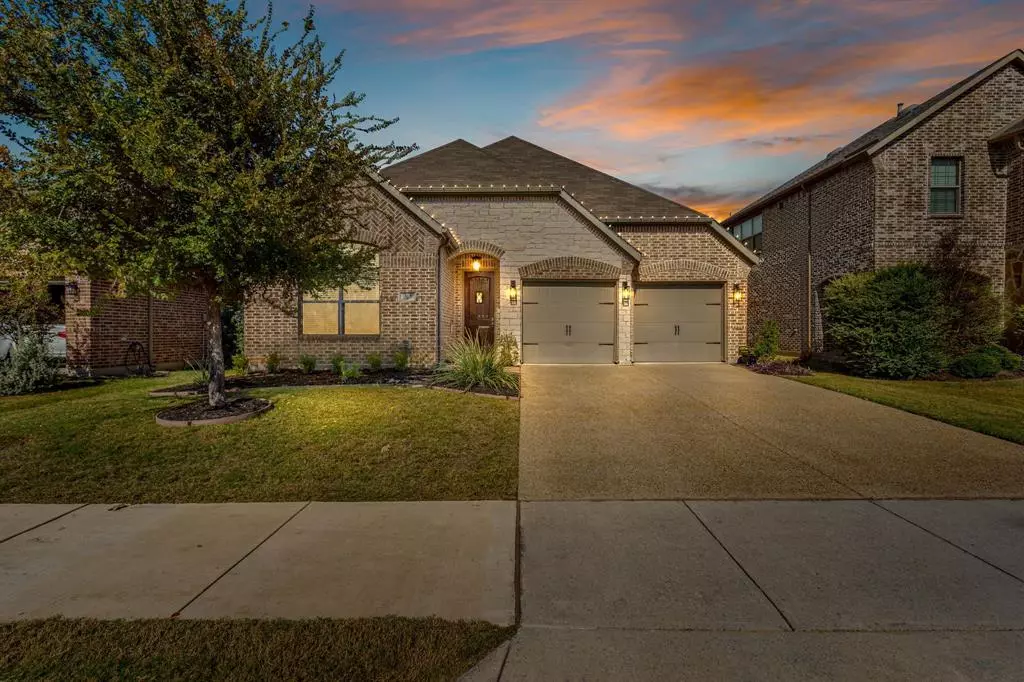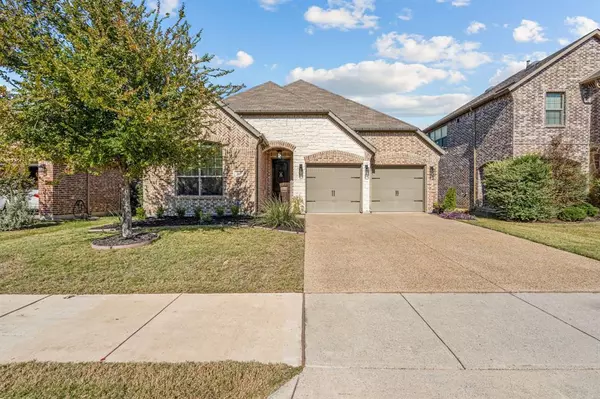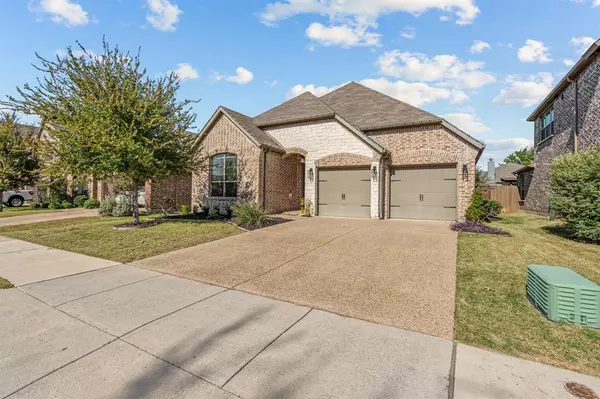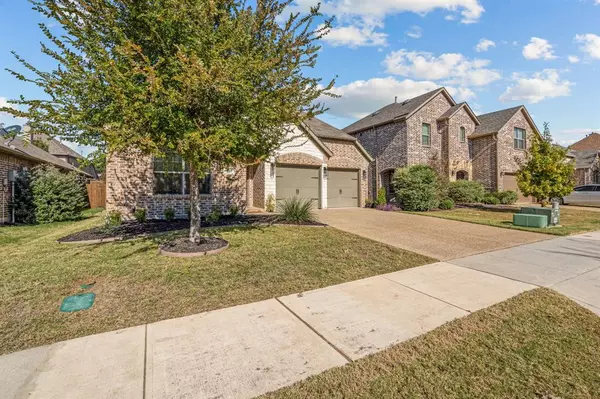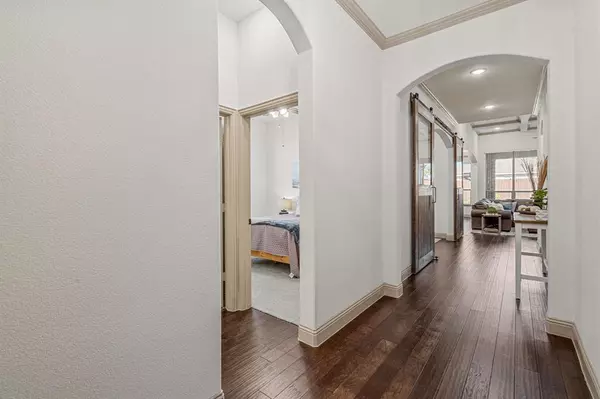841 Lake Meadow Lane Little Elm, TX 75068
3 Beds
2 Baths
1,909 SqFt
UPDATED:
01/20/2025 03:47 PM
Key Details
Property Type Single Family Home
Sub Type Single Family Residence
Listing Status Active Contingent
Purchase Type For Sale
Square Footage 1,909 sqft
Price per Sqft $199
Subdivision Paloma Creek Lakeview Ph 2A
MLS Listing ID 20777440
Bedrooms 3
Full Baths 2
HOA Fees $243
HOA Y/N Mandatory
Year Built 2015
Annual Tax Amount $8,103
Lot Size 5,619 Sqft
Acres 0.129
Property Description
Welcome to this beautifully updated home in a fantastic community, offering 3 clubhouses, 4 pools, 2 fitness centers, miles of walking trails, parks, splash pads, community garden, and a prime location just minutes from Lake Lewisville! Step inside to find elegant hardwood floors throughout the main living areas and updated lighting that enhances the home's bright and airy feel. The dining room has been transformed with custom barn doors, creating a versatile office space. Enjoy outdoor living with an added patio featuring a charming pergola, perfect for relaxing or entertaining. The property is meticulously maintained, with French drains on both sides and an upgraded sprinkler system for easy yard care. This home combines style, functionality, and community amenities for the ultimate living experience. Don't miss out on this gem!
New Roof installed with High Impact shingles in December 2024, and that will reduce buyer's home owner's insurance costs! Seller also has pre-paid home warranty with Choice Home Warranty through Aug 2027 that can be transferred to new buyer at no additional cost. Search youtube for full walkthrough video.
Location
State TX
County Denton
Community Boat Ramp, Club House, Community Dock, Community Pool, Curbs, Fishing, Fitness Center, Jogging Path/Bike Path, Lake, Park, Playground, Pool, Sidewalks
Direction Driving east on US-380 E-E University Dr; Turn left onto S Paloma Creek Blvd; Continue 1.3 miles; Turn right onto Lake Meadow Ln; Home will be on the right. Sign will be in the yard.
Rooms
Dining Room 1
Interior
Interior Features Cable TV Available, Chandelier, Decorative Lighting, Eat-in Kitchen, Flat Screen Wiring, Granite Counters, High Speed Internet Available, Kitchen Island, Open Floorplan, Pantry, Walk-In Closet(s)
Heating Central, Fireplace(s), Natural Gas
Cooling Ceiling Fan(s), Central Air, Electric
Flooring Carpet, Hardwood, Tile
Fireplaces Number 1
Fireplaces Type Gas, Gas Logs, Gas Starter, Living Room
Appliance Dishwasher, Disposal, Electric Cooktop, Electric Oven, Gas Water Heater, Microwave, Tankless Water Heater
Heat Source Central, Fireplace(s), Natural Gas
Laundry Electric Dryer Hookup, Utility Room
Exterior
Exterior Feature Covered Patio/Porch, Rain Gutters, Lighting
Garage Spaces 2.0
Fence Back Yard, Wood
Community Features Boat Ramp, Club House, Community Dock, Community Pool, Curbs, Fishing, Fitness Center, Jogging Path/Bike Path, Lake, Park, Playground, Pool, Sidewalks
Utilities Available Cable Available, City Sewer, Co-op Water, Concrete, Curbs, Electricity Connected, Individual Gas Meter, Individual Water Meter, MUD Water, Natural Gas Available, Sidewalk, Underground Utilities
Roof Type Composition
Total Parking Spaces 2
Garage Yes
Building
Lot Description Interior Lot, Landscaped, Sprinkler System, Subdivision
Story One
Foundation Slab
Level or Stories One
Structure Type Brick
Schools
Elementary Schools Bell
Middle Schools Navo
High Schools Ray Braswell
School District Denton Isd
Others
Ownership See tax records
Acceptable Financing 1031 Exchange, Cash, Conventional, FHA, VA Loan
Listing Terms 1031 Exchange, Cash, Conventional, FHA, VA Loan
Special Listing Condition Survey Available


