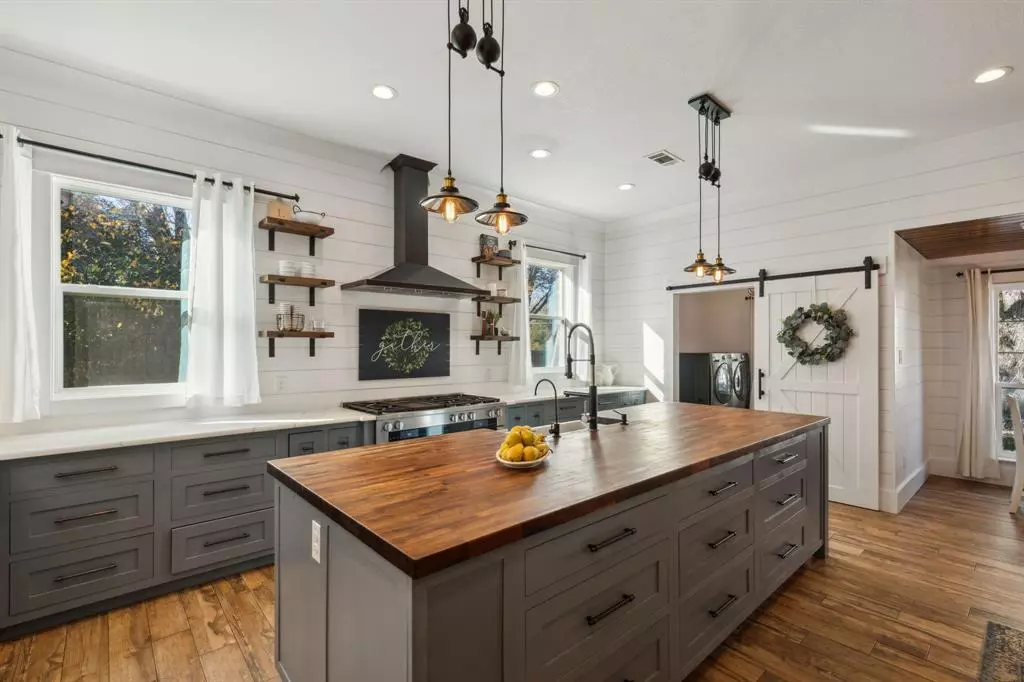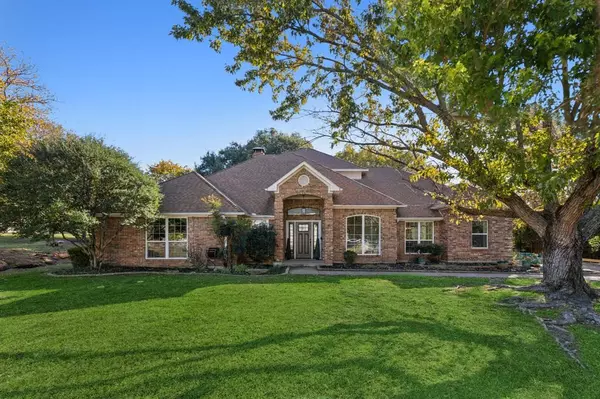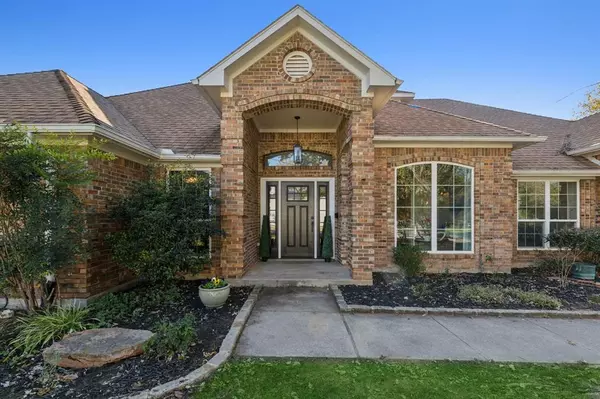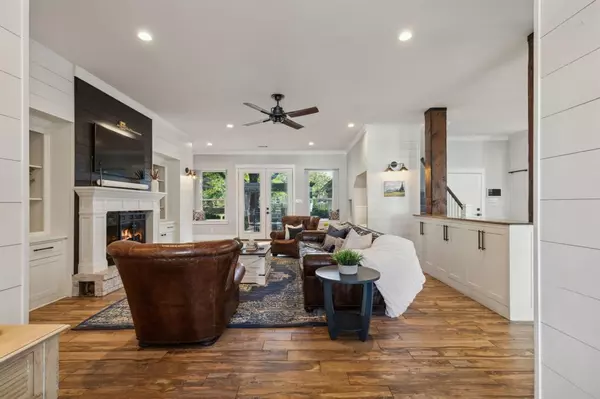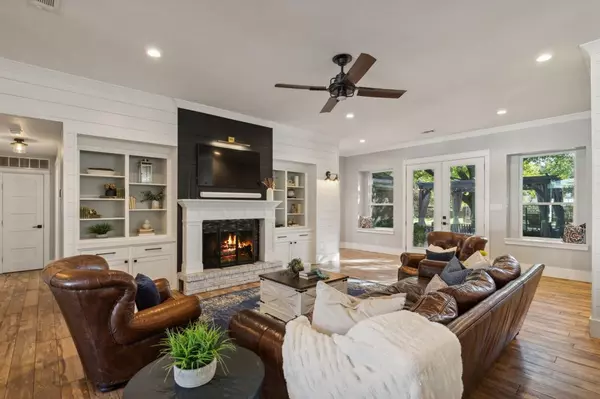160 Creekside Drive Double Oak, TX 75077
4 Beds
3 Baths
3,196 SqFt
UPDATED:
01/11/2025 09:04 PM
Key Details
Property Type Single Family Home
Sub Type Single Family Residence
Listing Status Active
Purchase Type For Sale
Square Footage 3,196 sqft
Price per Sqft $297
Subdivision Cross Timbers 6
MLS Listing ID 20778492
Style Traditional
Bedrooms 4
Full Baths 3
HOA Y/N None
Year Built 1987
Annual Tax Amount $11,259
Lot Size 0.919 Acres
Acres 0.919
Property Description
Location
State TX
County Denton
Direction From I-35E, take W Main St and continue onto Cross Timbers Rd. Turn right onto Lusk Ln. Turn left onto Kings Rd. Turn left onto S Forest Ln. Turn right onto Creekside Dr. The destination will be on the left.
Rooms
Dining Room 2
Interior
Interior Features Built-in Features, Cable TV Available, Decorative Lighting, Eat-in Kitchen, High Speed Internet Available, Kitchen Island, Pantry, Wainscoting, Walk-In Closet(s)
Heating Central, Electric
Cooling Ceiling Fan(s), Central Air, Electric
Flooring Carpet, Tile
Fireplaces Number 1
Fireplaces Type Great Room, Stone, Wood Burning
Equipment Satellite Dish
Appliance Built-in Refrigerator, Dishwasher, Disposal, Gas Oven, Gas Range, Microwave, Double Oven, Plumbed For Gas in Kitchen, Refrigerator, Vented Exhaust Fan
Heat Source Central, Electric
Laundry Utility Room, Full Size W/D Area, Washer Hookup
Exterior
Exterior Feature Rain Gutters, Lighting, Storage
Garage Spaces 3.0
Fence Wood, Wrought Iron
Pool Fenced, Gunite, In Ground, Pool Sweep
Utilities Available Aerobic Septic, Cable Available, City Water, Electricity Connected, Septic, Underground Utilities
Roof Type Composition
Total Parking Spaces 3
Garage Yes
Private Pool 1
Building
Lot Description Landscaped, Lrg. Backyard Grass, Many Trees, Sprinkler System
Story Two
Foundation Slab
Level or Stories Two
Structure Type Brick
Schools
Elementary Schools Flower Mound
Middle Schools Clayton Downing
High Schools Marcus
School District Lewisville Isd
Others
Restrictions Deed
Ownership Owner of Record
Acceptable Financing Cash, Conventional, VA Loan
Listing Terms Cash, Conventional, VA Loan
Special Listing Condition Aerial Photo, Deed Restrictions, Res. Service Contract, Survey Available


