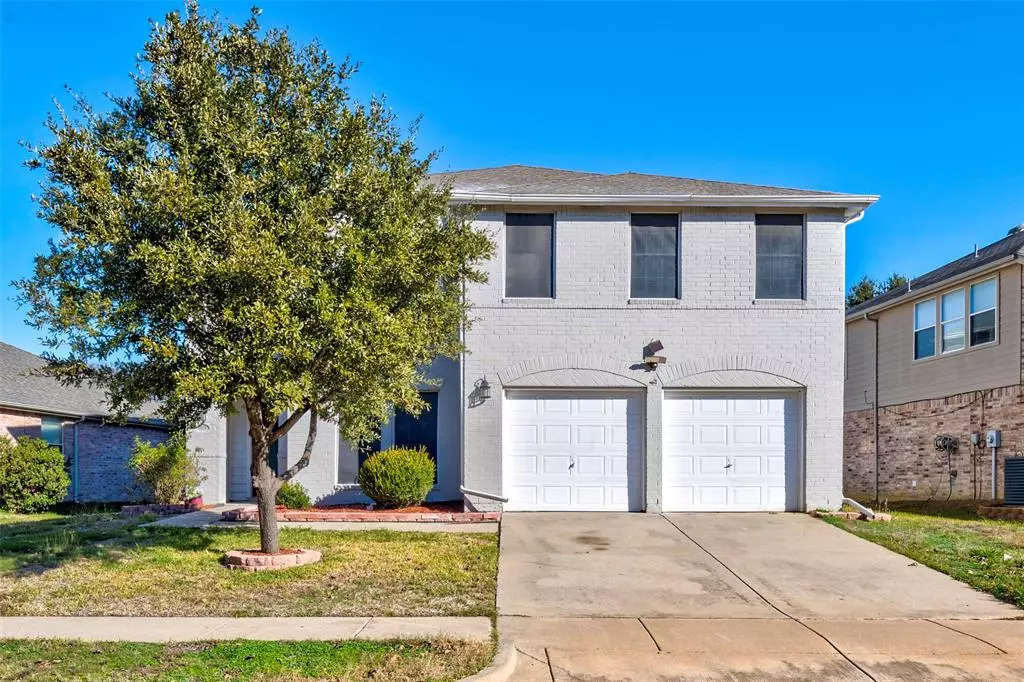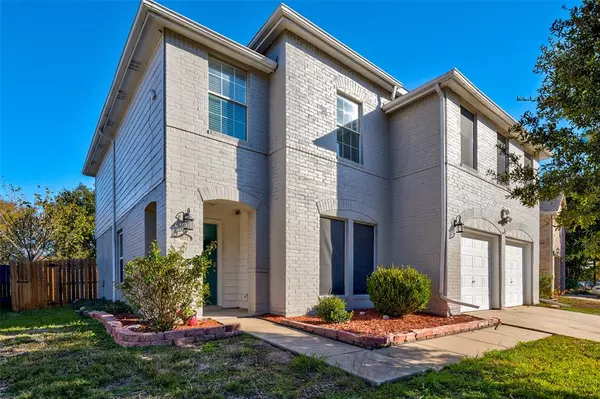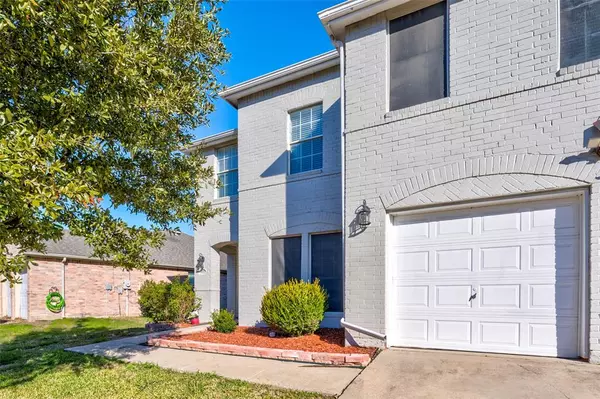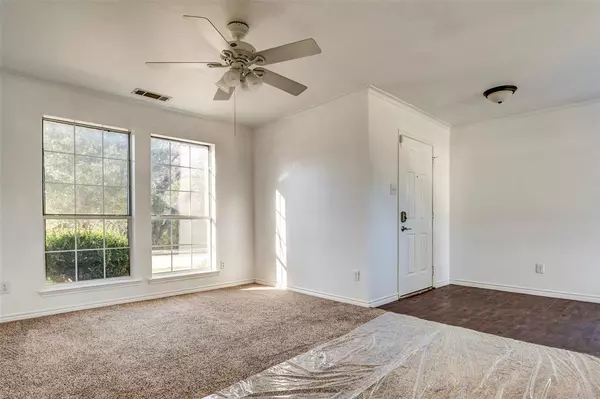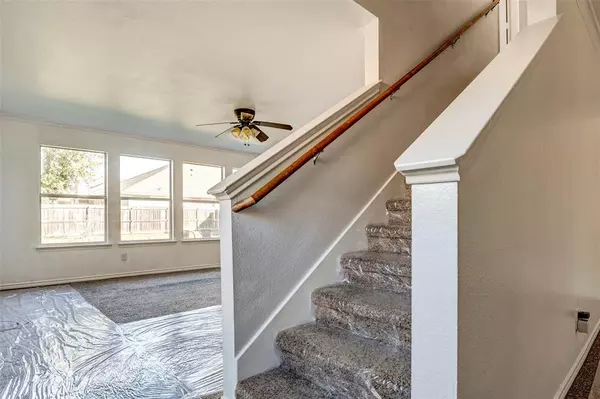1021 Goldeneye Drive Aubrey, TX 76227
4 Beds
3 Baths
2,380 SqFt
UPDATED:
01/22/2025 07:29 PM
Key Details
Property Type Single Family Home
Sub Type Single Family Residence
Listing Status Active
Purchase Type For Sale
Square Footage 2,380 sqft
Price per Sqft $143
Subdivision Paloma Creek Ph 1
MLS Listing ID 20810402
Style Traditional
Bedrooms 4
Full Baths 2
Half Baths 1
HOA Fees $225/ann
HOA Y/N Mandatory
Year Built 2003
Annual Tax Amount $6,035
Lot Size 6,534 Sqft
Acres 0.15
Property Description
Additional highlights include a convenient 2-car garage, offering both storage and parking space, and a large backyard with plenty of room for outdoor activities, gardening, or simply enjoying the fresh air.
This home is a perfect blend of functional design and modern updates, ready for you to move in and make it your own. Don't miss the opportunity to call this your new home!
Location
State TX
County Denton
Community Community Pool, Curbs, Sidewalks, Other
Direction GPS
Rooms
Dining Room 2
Interior
Interior Features Cable TV Available, Decorative Lighting, Eat-in Kitchen, High Speed Internet Available, Kitchen Island, Walk-In Closet(s)
Heating Electric
Cooling Central Air, Electric
Flooring Carpet
Appliance Dishwasher, Disposal, Electric Cooktop, Electric Oven, Electric Water Heater, Microwave
Heat Source Electric
Laundry Electric Dryer Hookup, Utility Room, Full Size W/D Area, Washer Hookup
Exterior
Exterior Feature Rain Gutters, Private Yard
Garage Spaces 2.0
Fence Back Yard, Wood
Community Features Community Pool, Curbs, Sidewalks, Other
Utilities Available Cable Available, City Sewer, City Water, Phone Available, Sidewalk
Roof Type Composition
Total Parking Spaces 2
Garage Yes
Building
Lot Description Adjacent to Greenbelt, Interior Lot, Landscaped, Subdivision
Story Two
Foundation Slab
Level or Stories Two
Structure Type Brick
Schools
Elementary Schools Paloma Creek
Middle Schools Navo
High Schools Ray Braswell
School District Denton Isd
Others
Ownership OF RECORD
Acceptable Financing Cash, Conventional, FHA, VA Loan
Listing Terms Cash, Conventional, FHA, VA Loan


