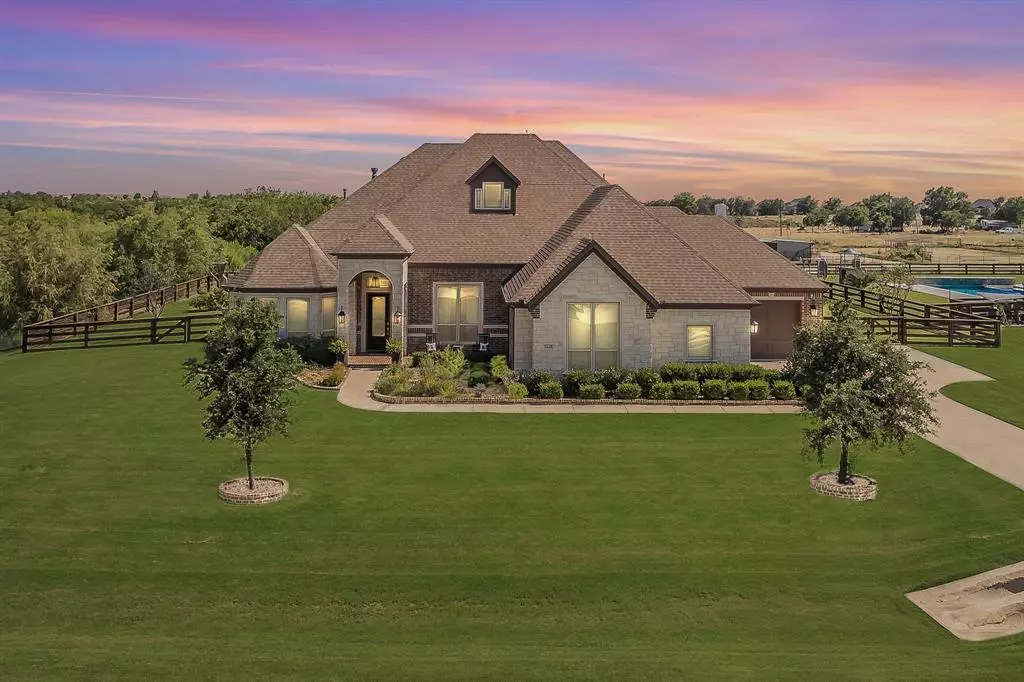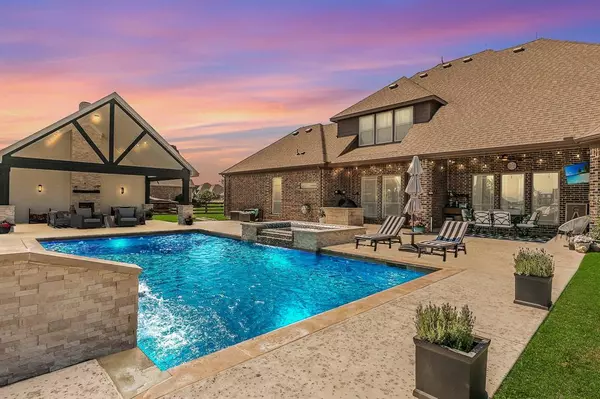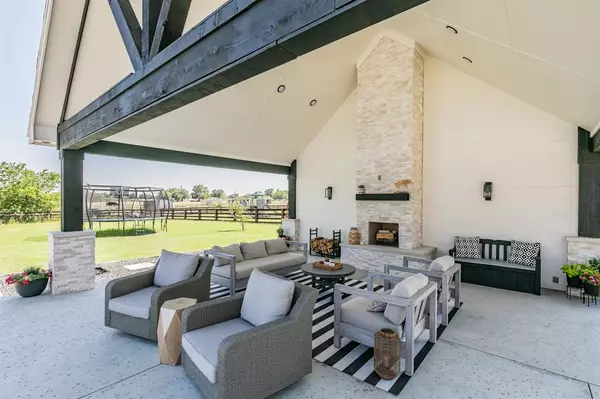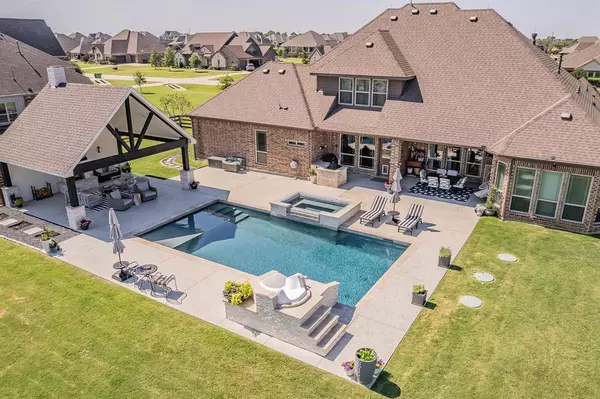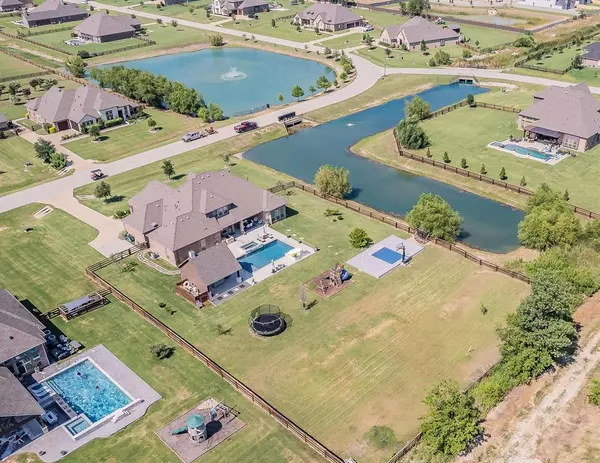1449 Flanagan Farm Drive Northlake, TX 76226
4 Beds
5 Baths
3,641 SqFt
OPEN HOUSE
Sat Jan 25, 11:00am - 1:00pm
UPDATED:
01/22/2025 08:04 PM
Key Details
Property Type Single Family Home
Sub Type Single Family Residence
Listing Status Active
Purchase Type For Sale
Square Footage 3,641 sqft
Price per Sqft $343
Subdivision Prairie View Farms
MLS Listing ID 20795139
Style Traditional
Bedrooms 4
Full Baths 3
Half Baths 2
HOA Fees $800/ann
HOA Y/N Mandatory
Year Built 2017
Annual Tax Amount $14,532
Lot Size 1.000 Acres
Acres 1.0
Property Description
Location
State TX
County Denton
Direction GPS
Rooms
Dining Room 2
Interior
Interior Features Built-in Features, Built-in Wine Cooler, Cable TV Available, Chandelier, Decorative Lighting, Dry Bar, Eat-in Kitchen, Flat Screen Wiring, Granite Counters, High Speed Internet Available, Kitchen Island, Open Floorplan, Pantry, Walk-In Closet(s), Second Primary Bedroom
Heating Central, Fireplace(s), Natural Gas
Cooling Ceiling Fan(s), Central Air, Electric
Flooring Carpet, Ceramic Tile
Fireplaces Number 2
Fireplaces Type Gas, Gas Logs, Gas Starter, Living Room, Outside, Wood Burning
Appliance Built-in Gas Range, Commercial Grade Range, Dishwasher, Disposal, Electric Oven, Microwave, Double Oven, Plumbed For Gas in Kitchen
Heat Source Central, Fireplace(s), Natural Gas
Laundry Electric Dryer Hookup, Utility Room, Full Size W/D Area, Washer Hookup
Exterior
Exterior Feature Basketball Court, Covered Patio/Porch, Gas Grill, Rain Gutters, Lighting, Outdoor Grill, Outdoor Kitchen, Outdoor Living Center, Sport Court
Garage Spaces 3.0
Fence Wood
Pool Cabana, Gunite, Heated, In Ground, Outdoor Pool, Pool/Spa Combo, Water Feature
Utilities Available Aerobic Septic, Cable Available, City Water, Community Mailbox
Roof Type Composition
Total Parking Spaces 3
Garage Yes
Private Pool 1
Building
Lot Description Few Trees, Landscaped, Lrg. Backyard Grass, Sprinkler System, Subdivision, Water/Lake View
Story Two
Foundation Slab
Level or Stories Two
Structure Type Brick,Rock/Stone
Schools
Elementary Schools Jane Ruestmann
Middle Schools Argyle
High Schools Argyle
School District Argyle Isd
Others
Ownership Amy & Vincent Goddard
Acceptable Financing Cash, Conventional, FHA, VA Loan
Listing Terms Cash, Conventional, FHA, VA Loan
Special Listing Condition Aerial Photo


