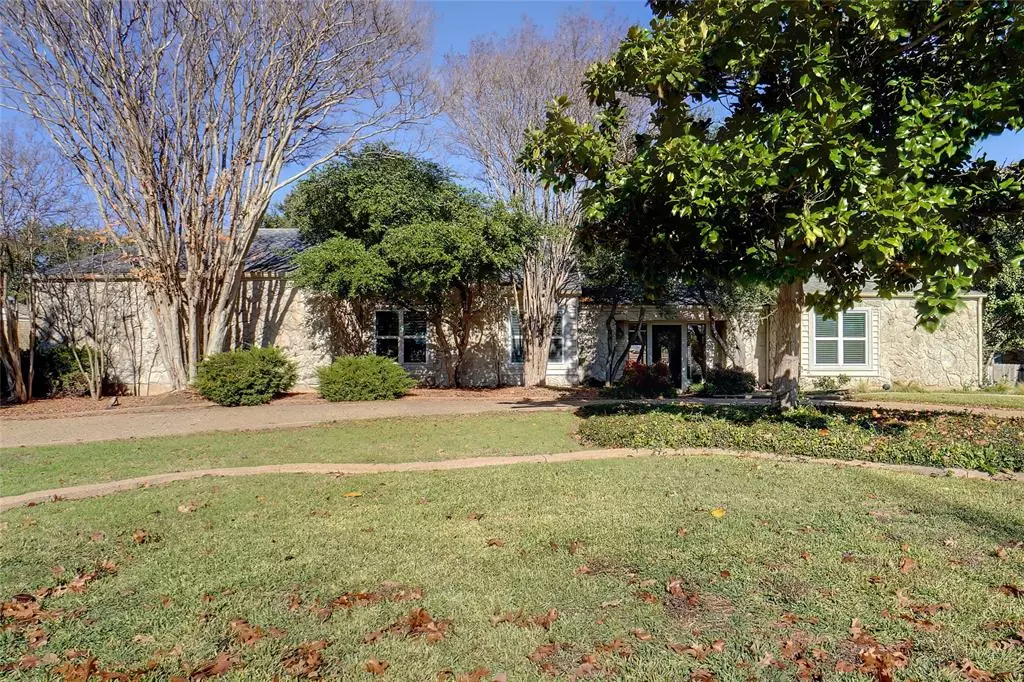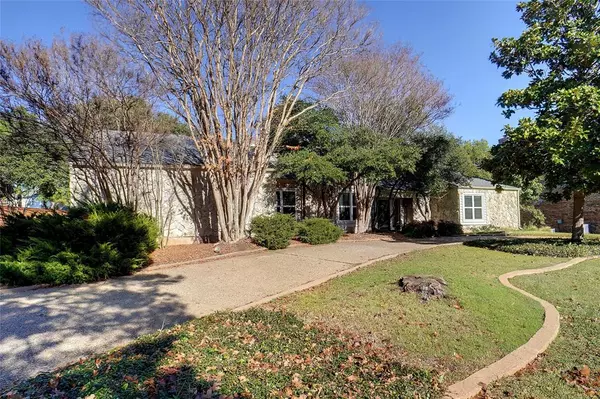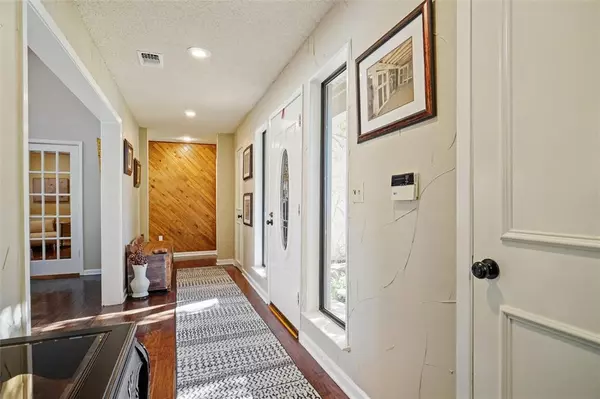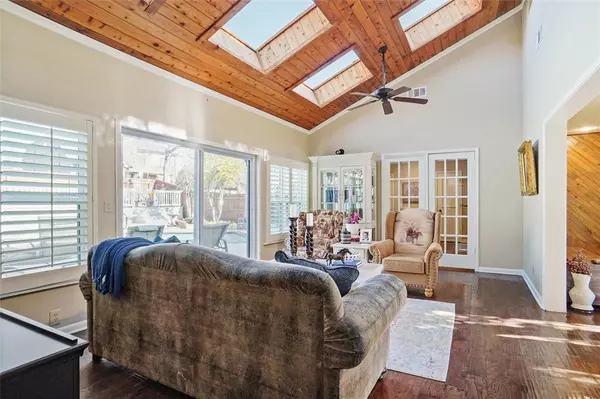1 Skyline Drive Trophy Club, TX 76262
3 Beds
3 Baths
2,417 SqFt
UPDATED:
01/18/2025 07:04 PM
Key Details
Property Type Single Family Home
Sub Type Single Family Residence
Listing Status Active
Purchase Type For Sale
Square Footage 2,417 sqft
Price per Sqft $237
Subdivision Trophy Club #11
MLS Listing ID 20805408
Style Traditional
Bedrooms 3
Full Baths 2
Half Baths 1
HOA Y/N None
Year Built 1984
Annual Tax Amount $9,981
Lot Size 0.282 Acres
Acres 0.282
Lot Dimensions 152x172x60x126
Property Description
storage island that opens to the dining area and spacious living room with a stone fireplace and soaring ceilings. Updates include new roof, gutters, windows, exterior wood & siding. Spacious primary suite has updated bathroom floors, dual vanity and great soaking tub. Guest bedrooms are private with dual closets. Step outside to your private backyard oasis with pool, spa and extended deck, perfect for relaxing or entertaining. 2021 updates include re-plastered pool, new tile, new pool equipment.
Location
State TX
County Denton
Direction Use GPS
Rooms
Dining Room 1
Interior
Interior Features Built-in Features, Decorative Lighting
Heating Central, Electric
Cooling Ceiling Fan(s), Central Air, Electric
Flooring Carpet, Tile, Wood
Fireplaces Number 1
Fireplaces Type Living Room, Stone
Appliance Dishwasher
Heat Source Central, Electric
Laundry Electric Dryer Hookup, Utility Room, Full Size W/D Area, Washer Hookup
Exterior
Exterior Feature Covered Patio/Porch, Rain Gutters
Garage Spaces 2.0
Fence Wood
Pool Gunite, In Ground, Outdoor Pool, Separate Spa/Hot Tub
Utilities Available City Sewer, City Water, Electricity Available, Electricity Connected
Roof Type Composition
Total Parking Spaces 2
Garage Yes
Private Pool 1
Building
Lot Description Corner Lot, Few Trees, Landscaped, Sprinkler System, Subdivision
Story One
Foundation Slab
Level or Stories One
Structure Type Rock/Stone,Siding,Wood
Schools
Elementary Schools Beck
Middle Schools Medlin
High Schools Byron Nelson
School District Northwest Isd
Others
Ownership Robert J & Terese Hopkins
Acceptable Financing Cash, Conventional, FHA, VA Loan
Listing Terms Cash, Conventional, FHA, VA Loan
Special Listing Condition Survey Available






