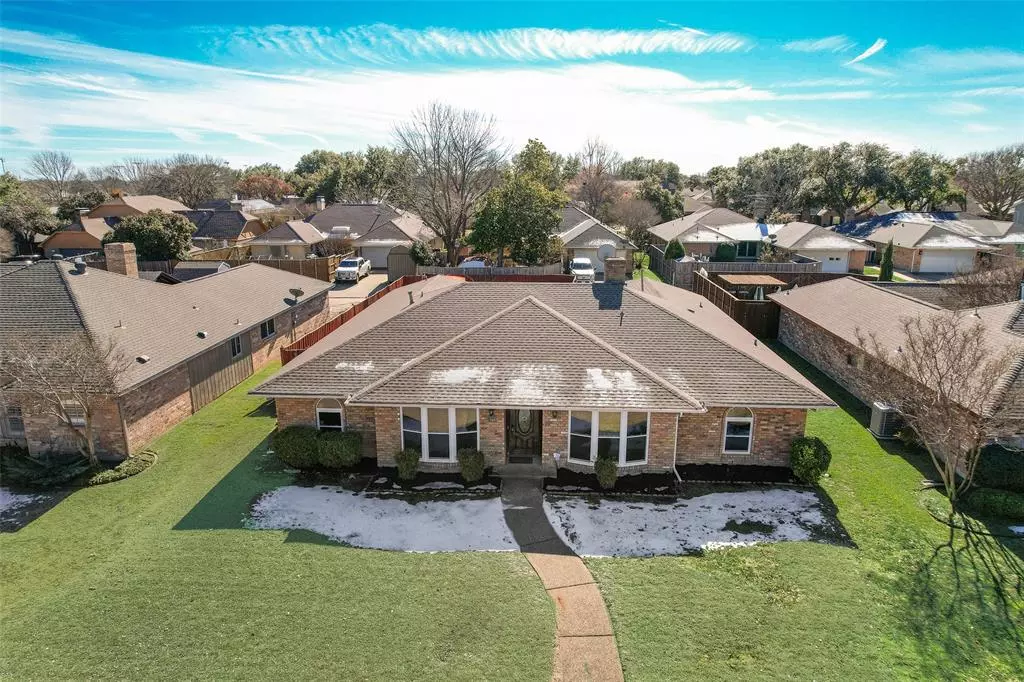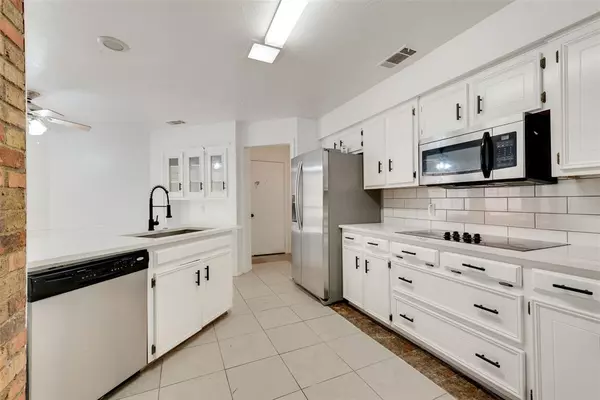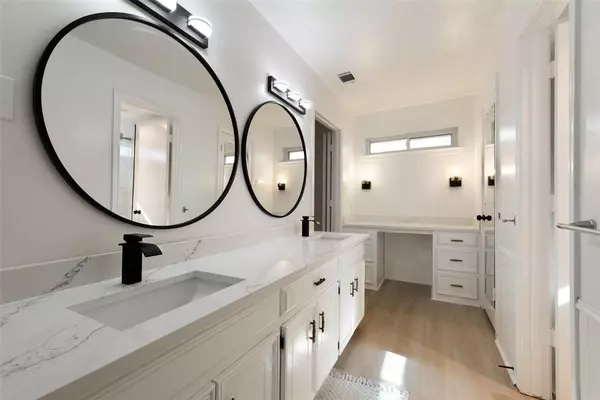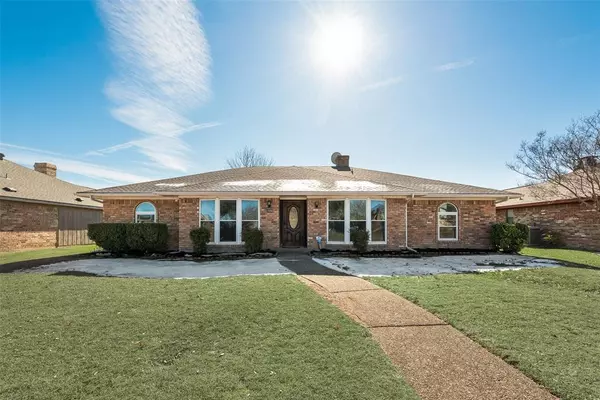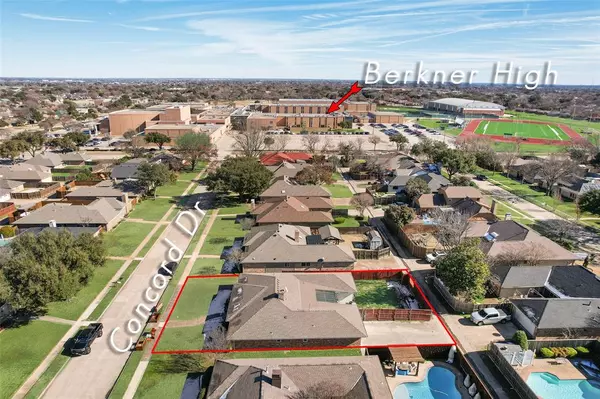1506 Concord Drive Richardson, TX 75081
4 Beds
3 Baths
2,778 SqFt
UPDATED:
01/18/2025 09:04 PM
Key Details
Property Type Single Family Home
Sub Type Single Family Residence
Listing Status Active
Purchase Type For Sale
Square Footage 2,778 sqft
Price per Sqft $188
Subdivision Marlborough Square Sec 02
MLS Listing ID 20810742
Style Ranch
Bedrooms 4
Full Baths 3
HOA Y/N None
Year Built 1980
Annual Tax Amount $9,737
Lot Size 9,365 Sqft
Acres 0.215
Property Description
Discover this recently updated gem located in the sought-after Berkner High School attendance zone. Boasting a thoughtfully designed split floor plan, this home offers 4 spacious bedrooms and 3 full baths, making it perfect for families of all sizes. The separate bedroom and bath on one side of the home provide a versatile setup, ideal for multi-generational living, guest quarters, or a private home office.
Step inside to find a fresh interior featuring brand-new carpet and a modern palette of fresh paint throughout. The updated kitchen is a showstopper with sleek quartz countertops, stylish finishes, and ample space for cooking and entertaining. All bathrooms have been beautifully updated, adding to the home's appeal and functionality.
The location is unmatched—minutes from major shopping and dining options and within walking distance of schools. Commuting is a breeze with convenient access to key highways and amenities. Whether you're enjoying the vibrant local scene or relaxing in your upgraded home, this property has everything you need.
Don't miss out on this spectacular home—it's a rare opportunity to own a turn-key property in an ideal Richardson location. Schedule your showing today!
Location
State TX
County Dallas
Direction GPS: 1506 Concord Drive, Richardson, TX 75081. SOP
Rooms
Dining Room 2
Interior
Interior Features Cable TV Available, Eat-in Kitchen, High Speed Internet Available, Paneling
Heating Central
Cooling Ceiling Fan(s), Central Air, Electric
Flooring Carpet, Ceramic Tile, Luxury Vinyl Plank
Fireplaces Number 1
Fireplaces Type Wood Burning
Appliance Dishwasher, Disposal, Electric Cooktop, Electric Oven
Heat Source Central
Laundry Full Size W/D Area
Exterior
Exterior Feature Covered Patio/Porch, Private Yard
Garage Spaces 2.0
Fence Wood
Utilities Available Alley, City Sewer, City Water, Curbs, Individual Gas Meter, Individual Water Meter, Natural Gas Available, Sidewalk, Underground Utilities
Roof Type Asphalt
Total Parking Spaces 2
Garage Yes
Building
Lot Description Interior Lot, Level, Subdivision
Story One
Foundation Slab
Level or Stories One
Structure Type Brick
Schools
Elementary Schools Springridge
High Schools Berkner
School District Richardson Isd
Others
Ownership See Agent
Acceptable Financing Cash, Conventional, FHA, VA Loan
Listing Terms Cash, Conventional, FHA, VA Loan
Special Listing Condition Aerial Photo


