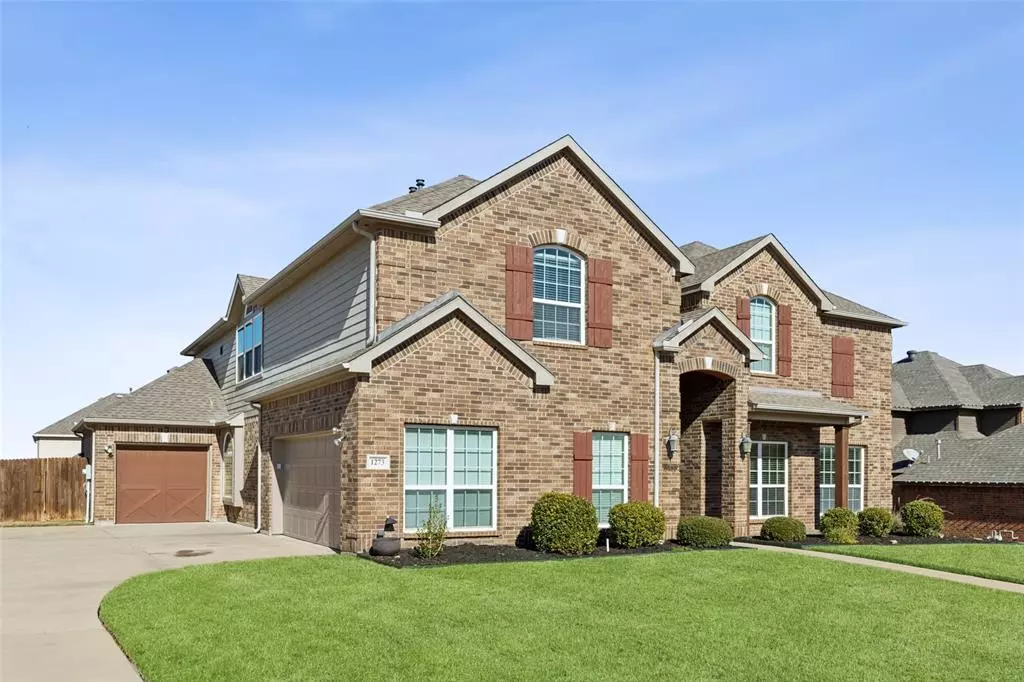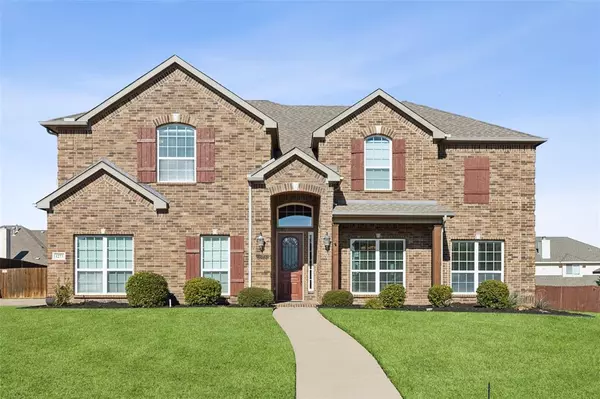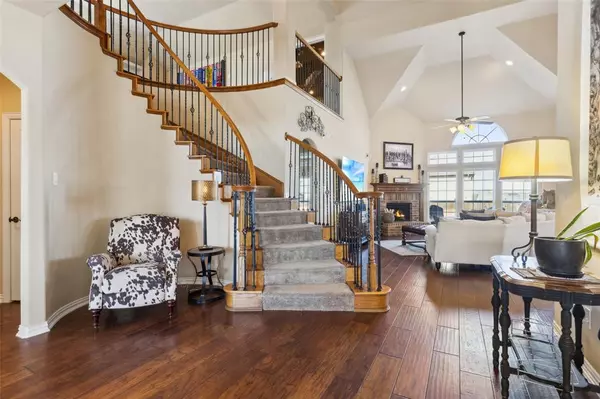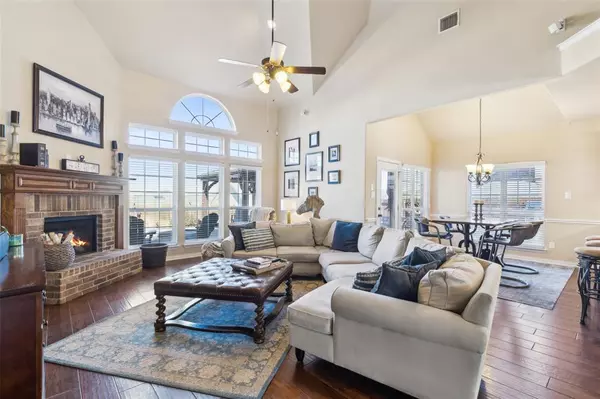1273 Forest Green Drive Kennedale, TX 76060
4 Beds
4 Baths
4,090 SqFt
UPDATED:
01/22/2025 04:53 PM
Key Details
Property Type Single Family Home
Sub Type Single Family Residence
Listing Status Active Contingent
Purchase Type For Sale
Square Footage 4,090 sqft
Price per Sqft $158
Subdivision Brookstone Estates
MLS Listing ID 20806888
Style Traditional
Bedrooms 4
Full Baths 3
Half Baths 1
HOA Fees $300/ann
HOA Y/N Mandatory
Year Built 2014
Annual Tax Amount $14,022
Lot Size 0.280 Acres
Acres 0.28
Property Description
Work from home in style with the elegant office space, and enjoy endless storage options throughout the home, including a convenient half-car garage. You will appreciate the private backyard oasis, featuring a new pergola, an outdoor kitchen, and a sparkling pool, ideal for relaxation or entertaining under the Texas sky. Excellent location with many nearby parks, shopping, and dining options. This home truly has it all—modern amenities, elegant design, and ample space for living, working, and playing. Don't miss the opportunity to make this extraordinary property yours! 3D tour is available online.
Location
State TX
County Tarrant
Direction Head southeast on US-287 S Take the Kennedale-Sublett Rd exit Turn right onto W Sublett Rd At the traffic circle, straight to stay on Kennedale Sublett Rd At the traffic circle, take 2nd exit onto N Little School Rd Turn right onto River Rock Dr Turn left on Sunrise Dr Turn right on Forest Green Dr
Rooms
Dining Room 2
Interior
Interior Features Built-in Features, Cathedral Ceiling(s), Chandelier, Decorative Lighting, Flat Screen Wiring, High Speed Internet Available, Natural Woodwork, Open Floorplan, Vaulted Ceiling(s)
Heating Central, ENERGY STAR Qualified Equipment, ENERGY STAR/ACCA RSI Qualified Installation, Fireplace(s)
Cooling Attic Fan, Ceiling Fan(s), Central Air, ENERGY STAR Qualified Equipment, Gas
Flooring Carpet, Wood
Fireplaces Number 1
Fireplaces Type Gas Logs, Wood Burning
Appliance Built-in Gas Range, Commercial Grade Range, Commercial Grade Vent, Dishwasher, Disposal, Electric Oven, Gas Cooktop, Gas Range, Gas Water Heater, Ice Maker, Microwave, Double Oven, Plumbed For Gas in Kitchen, Vented Exhaust Fan
Heat Source Central, ENERGY STAR Qualified Equipment, ENERGY STAR/ACCA RSI Qualified Installation, Fireplace(s)
Laundry Gas Dryer Hookup, Utility Room, Full Size W/D Area, Washer Hookup
Exterior
Exterior Feature Attached Grill, Covered Courtyard, Covered Patio/Porch, Gas Grill, Outdoor Kitchen
Garage Spaces 3.0
Fence Gate, Wood
Pool Fenced, Gunite, In Ground, Private, Water Feature, Waterfall
Utilities Available City Sewer, City Water, Electricity Available, Electricity Connected, Individual Gas Meter, Individual Water Meter, Underground Utilities
Roof Type Composition,Shingle
Total Parking Spaces 3
Garage Yes
Private Pool 1
Building
Lot Description Sprinkler System
Story Two
Foundation Slab
Level or Stories Two
Structure Type Brick,Siding,Wood
Schools
Elementary Schools Delaney
High Schools Kennedale
School District Kennedale Isd
Others
Restrictions No Mobile Home
Ownership On File
Acceptable Financing Cash, Conventional, FHA, VA Loan
Listing Terms Cash, Conventional, FHA, VA Loan






