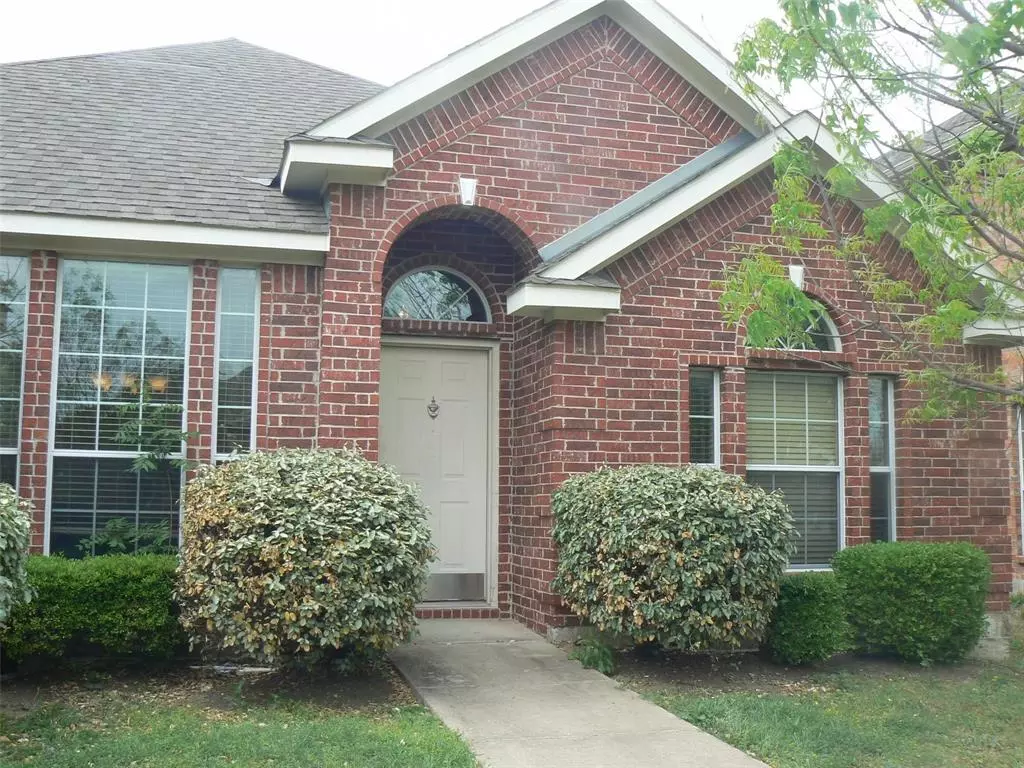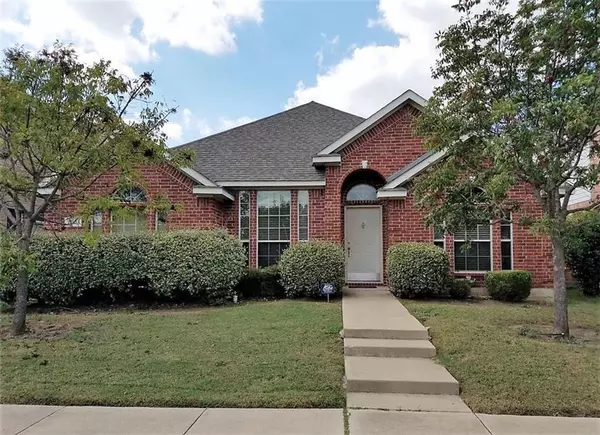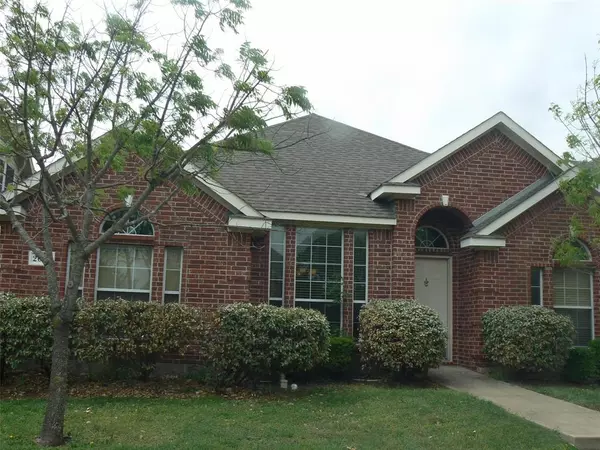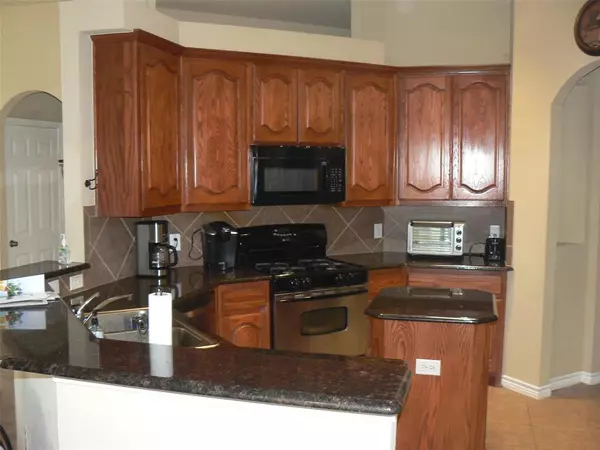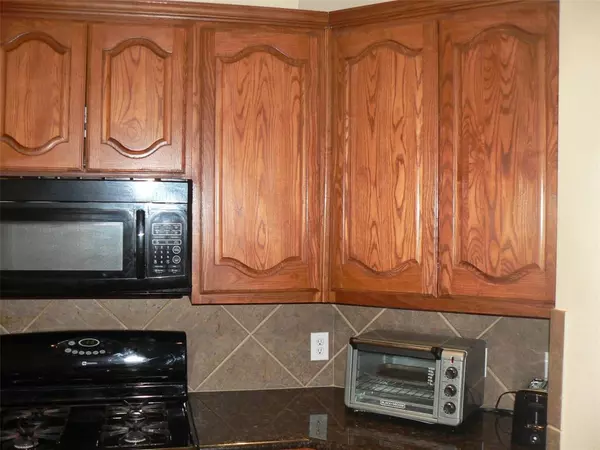2003 Gardenridge Drive Glenn Heights, TX 75154
3 Beds
2 Baths
1,969 SqFt
UPDATED:
01/23/2025 05:10 AM
Key Details
Property Type Single Family Home
Sub Type Single Family Residence
Listing Status Active
Purchase Type For Rent
Square Footage 1,969 sqft
Subdivision Gateway Estates
MLS Listing ID 20824019
Style Traditional
Bedrooms 3
Full Baths 2
PAD Fee $1
HOA Y/N Mandatory
Year Built 2007
Lot Size 5,227 Sqft
Acres 0.12
Lot Dimensions 57x100
Property Description
Location
State TX
County Dallas
Direction From Dallas go South on I-35E to East Bear Creek Road. Go West on Bear Creek to Gateway Blvd turn Left. Take Gateway Blvd South to Yukon Drive. Left on Yukon Drive to Gardenridge Drive turn Left to 2003. House is on the Left
Rooms
Dining Room 2
Interior
Interior Features Cable TV Available
Heating Central, Electric, Fireplace(s)
Cooling Ceiling Fan(s), Central Air, Electric, Gas
Flooring Carpet, Ceramic Tile
Fireplaces Number 1
Fireplaces Type Gas Logs
Appliance Dishwasher, Disposal, Gas Range, Microwave
Heat Source Central, Electric, Fireplace(s)
Exterior
Garage Spaces 2.0
Fence Fenced, Wood
Utilities Available All Weather Road, Alley, Cable Available, City Sewer, City Water, Concrete, Curbs, Sidewalk, Underground Utilities
Roof Type Composition
Total Parking Spaces 2
Garage Yes
Building
Lot Description Few Trees, Interior Lot, Landscaped, Lrg. Backyard Grass, Sprinkler System, Subdivision
Story One
Foundation Slab
Level or Stories One
Structure Type Brick
Schools
Elementary Schools Woodridge
Middle Schools Curtistene S Mccowan
High Schools Desoto
School District Desoto Isd
Others
Pets Allowed No
Restrictions No Divide,No Pets,No Smoking,No Sublease
Ownership See Agent
Pets Allowed No


