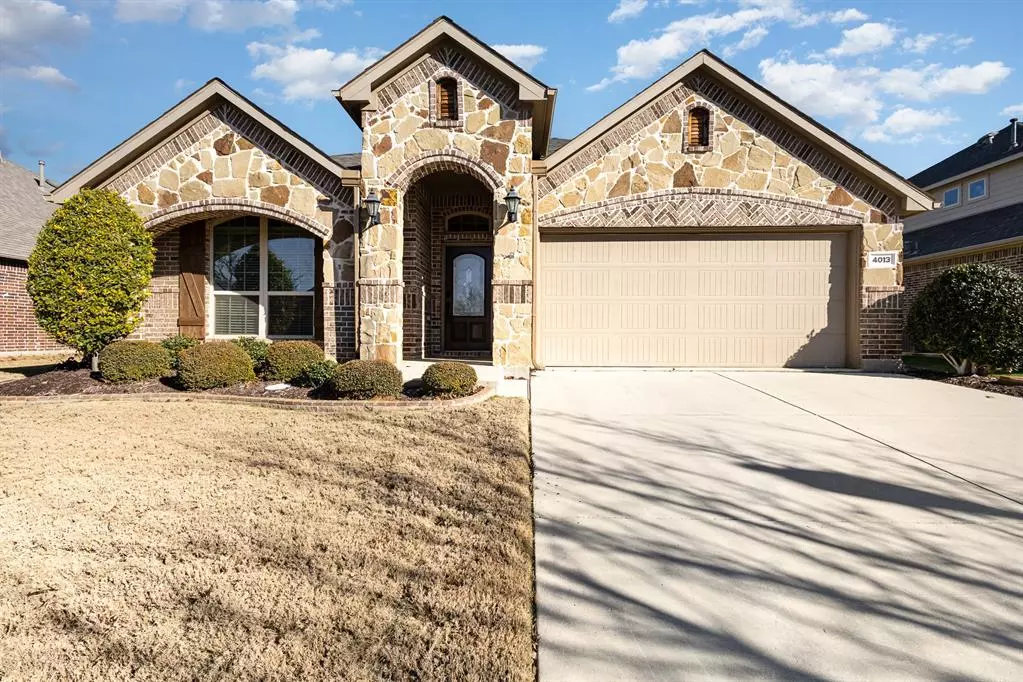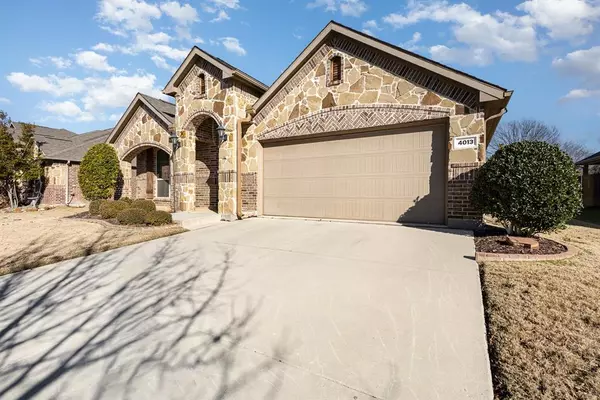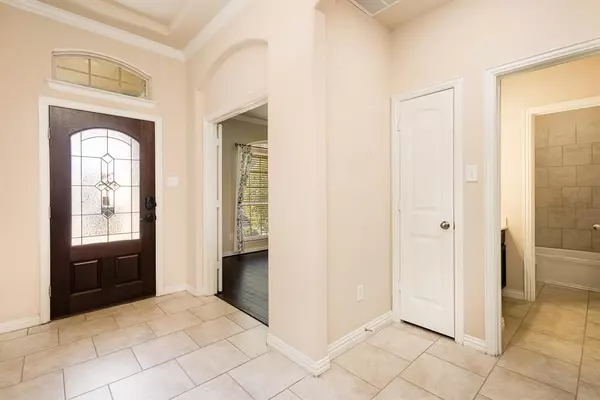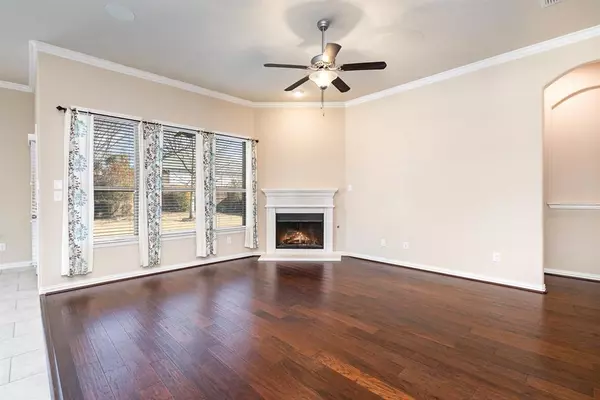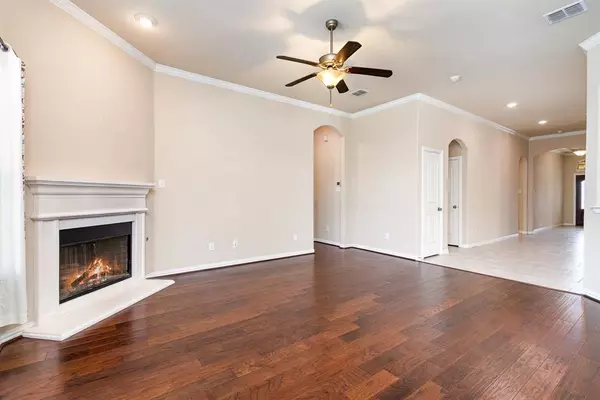4013 Hialeah Drive Denton, TX 76210
3 Beds
3 Baths
2,143 SqFt
UPDATED:
01/22/2025 09:44 PM
Key Details
Property Type Single Family Home
Sub Type Single Family Residence
Listing Status Active
Purchase Type For Sale
Square Footage 2,143 sqft
Price per Sqft $202
Subdivision Forest Meadow Ph 2
MLS Listing ID 20818808
Style Traditional
Bedrooms 3
Full Baths 2
Half Baths 1
HOA Fees $580/ann
HOA Y/N Mandatory
Year Built 2016
Annual Tax Amount $7,530
Lot Size 7,971 Sqft
Acres 0.183
Property Description
Location
State TX
County Denton
Community Community Pool, Curbs, Jogging Path/Bike Path, Sidewalks
Direction I-35E N. Take the S Interstate 35 E. Turn left onto Post Oak Dr. Turn right onto Robinson Rd. Continue onto Miranda Pl. Turn right onto Hialeah Dr. Home on the right.
Rooms
Dining Room 2
Interior
Interior Features Cable TV Available, Decorative Lighting, Double Vanity, Granite Counters, High Speed Internet Available, Kitchen Island, Pantry, Walk-In Closet(s)
Heating Central
Cooling Central Air
Flooring Carpet, Ceramic Tile, Hardwood
Fireplaces Number 1
Fireplaces Type Living Room
Appliance Dishwasher, Gas Range, Microwave
Heat Source Central
Laundry Utility Room, On Site
Exterior
Exterior Feature Covered Patio/Porch, Rain Gutters, Private Yard
Garage Spaces 2.0
Fence Back Yard, Fenced, Wood
Community Features Community Pool, Curbs, Jogging Path/Bike Path, Sidewalks
Utilities Available Cable Available
Roof Type Composition
Total Parking Spaces 2
Garage Yes
Building
Lot Description Interior Lot, Landscaped, Lrg. Backyard Grass
Story One
Foundation Slab
Level or Stories One
Structure Type Brick,Rock/Stone
Schools
Elementary Schools Ryanws
Middle Schools Crownover
High Schools Guyer
School District Denton Isd
Others
Restrictions Deed
Ownership Enid Wagner
Acceptable Financing Cash, Conventional, FHA, VA Loan
Listing Terms Cash, Conventional, FHA, VA Loan
Special Listing Condition Survey Available


