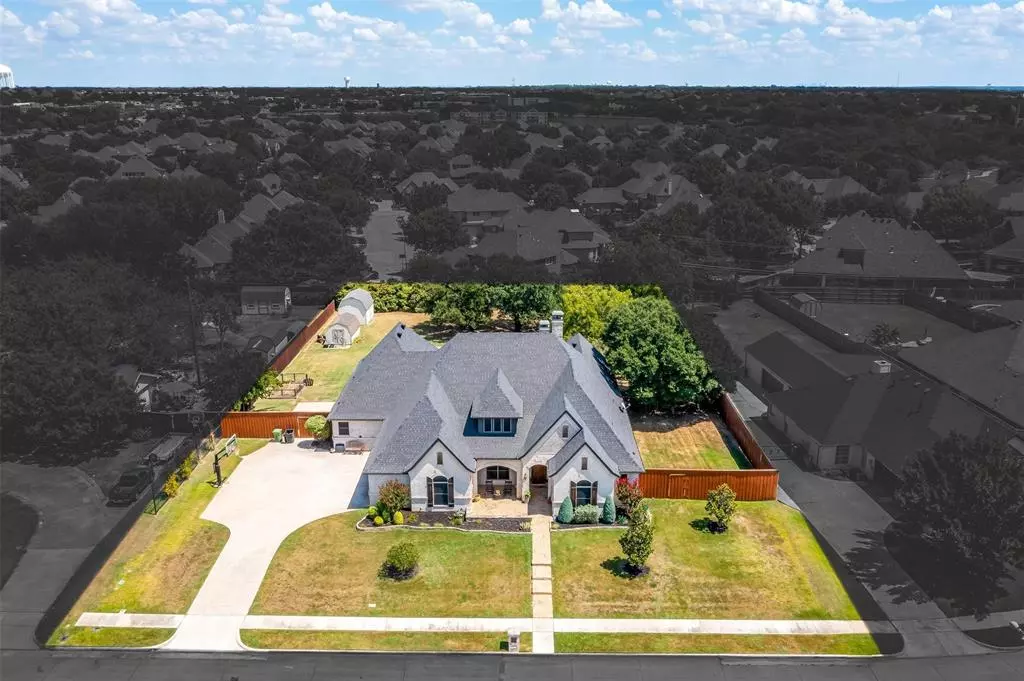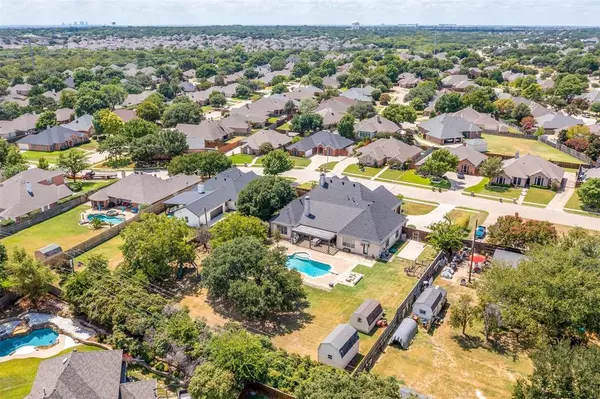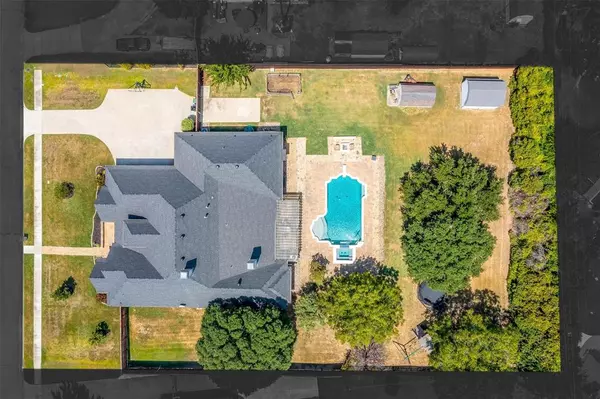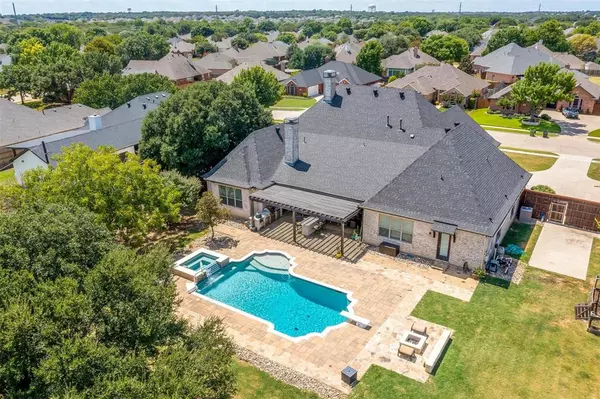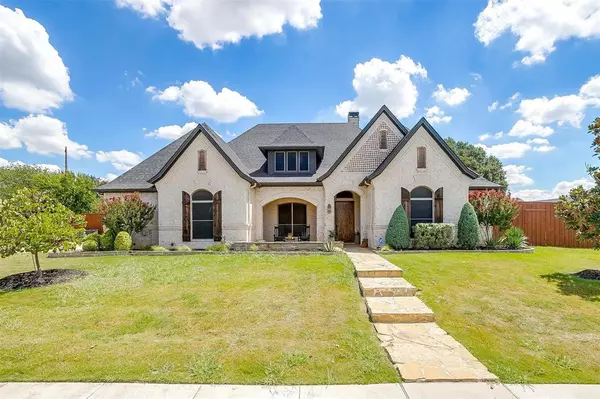8328 Red Rose Trail North Richland Hills, TX 76182
5 Beds
5 Baths
4,930 SqFt
UPDATED:
01/23/2025 03:43 PM
Key Details
Property Type Single Family Home
Sub Type Single Family Residence
Listing Status Active
Purchase Type For Sale
Square Footage 4,930 sqft
Price per Sqft $263
Subdivision Cherokee Estates
MLS Listing ID 20824324
Style Traditional
Bedrooms 5
Full Baths 4
Half Baths 1
HOA Y/N None
Year Built 2016
Annual Tax Amount $17,202
Lot Size 0.875 Acres
Acres 0.875
Property Description
The east-facing backyard is an entertainer's dream, featuring a large pool and spa, a sprawling 63x51 pool deck, two covered patios, and a fully equipped outdoor kitchen, ideal for hosting gatherings or enjoying serene evenings. The expansive driveway, complete with a basketball hoop, adds an extra layer of convenience and fun.
Inside, the thoughtfully designed open floor plan showcases 5 bedrooms, each with its own walk-in closet, and 4.1 baths, providing space and privacy for everyone. The home is adorned with custom ceilings, including a breathtaking barrel vault in the foyer, a coffered ceiling in the office, and a vaulted ceiling in the primary suite, adding architectural charm throughout. Additional storage room on first level provides temperature controlled option for seasonal storage.
The heart of the home is the chef-inspired kitchen with commercial-grade appliances, perfect for culinary enthusiasts. Enjoy multiple living spaces, including two living areas, a dedicated gym, a media room, and an office. The 3-car garage with epoxy flooring offers ample storage and a polished finish.
Every inch of this property exudes sophistication, from the plantation shutters to the designer finishes that elevate the home's ambiance. Located just 2 blocks from Tommy & Sue Brown Park, 10 minutes from Colleyville Downs (home to Whole Foods), and 14 minutes from Southlake Town Square, the convenience of this location is unparalleled.
Don't miss your chance to own this exceptional property that blends luxury, functionality, and prime location. Schedule your private showing today to experience the beauty and craftsmanship of 8328 Red Rose Trail!
Location
State TX
County Tarrant
Direction See GPS
Rooms
Dining Room 1
Interior
Interior Features Built-in Features, Cable TV Available, Cathedral Ceiling(s), Chandelier, Decorative Lighting, Double Vanity, Eat-in Kitchen, Flat Screen Wiring, Granite Counters, High Speed Internet Available, Kitchen Island, Natural Woodwork, Open Floorplan, Paneling, Pantry, Vaulted Ceiling(s), Wainscoting, Walk-In Closet(s)
Heating Central, Electric
Cooling Ceiling Fan(s), Central Air, Electric
Flooring Carpet, Tile, Wood
Fireplaces Number 1
Fireplaces Type Gas Logs
Appliance Built-in Refrigerator, Commercial Grade Range, Commercial Grade Vent, Dishwasher, Disposal, Gas Oven, Microwave
Heat Source Central, Electric
Laundry Utility Room, Full Size W/D Area
Exterior
Exterior Feature Attached Grill, Covered Patio/Porch, Fire Pit, Gas Grill, Rain Gutters, Outdoor Kitchen, Outdoor Living Center, Storage
Garage Spaces 3.0
Fence Back Yard, Fenced, Wood
Pool In Ground, Pool/Spa Combo, Private, Water Feature
Utilities Available Cable Available, City Sewer, City Water, Concrete, Curbs, Individual Gas Meter
Roof Type Composition
Total Parking Spaces 3
Garage Yes
Private Pool 1
Building
Lot Description Interior Lot, Level, Sprinkler System
Story One
Foundation Slab
Level or Stories One
Structure Type Brick
Schools
Elementary Schools Liberty
Middle Schools Keller
High Schools Keller
School District Keller Isd
Others
Ownership See Tax
Acceptable Financing Cash, Conventional, VA Loan
Listing Terms Cash, Conventional, VA Loan
Special Listing Condition Aerial Photo


