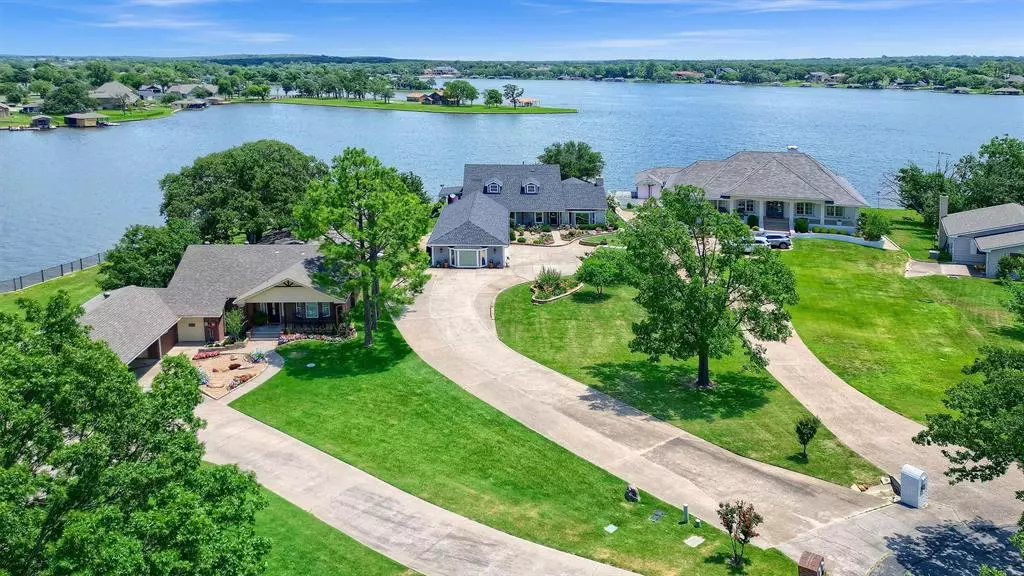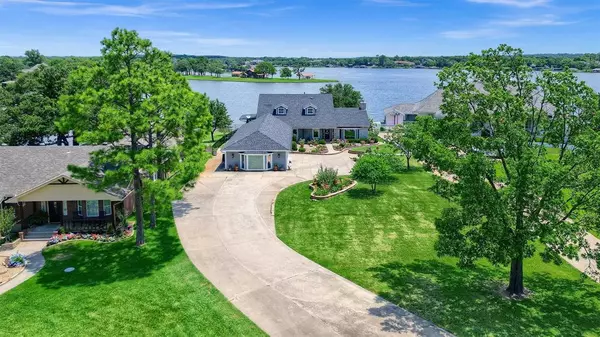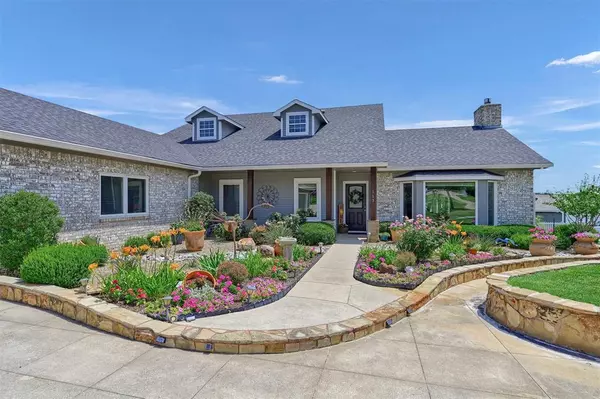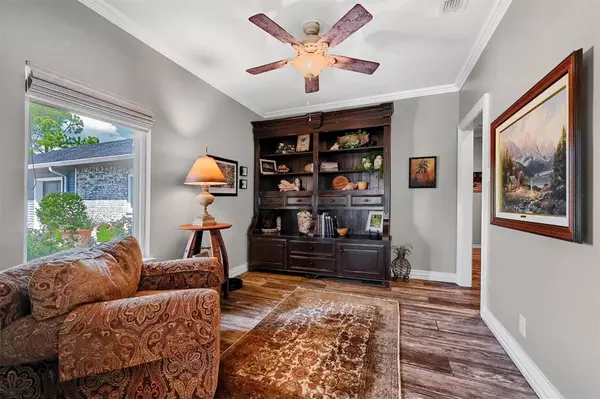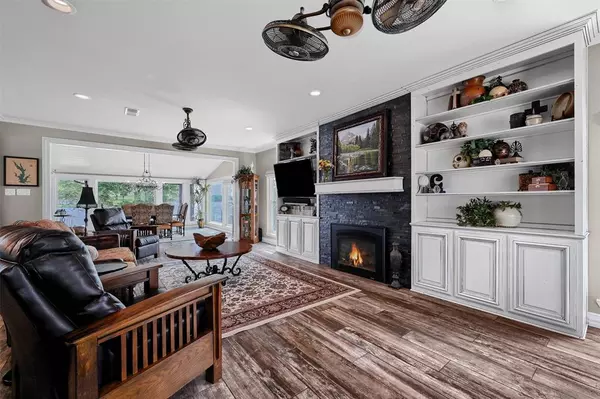113 Cheyenne Drive Lake Kiowa, TX 76240
4 Beds
3 Baths
4,288 SqFt
UPDATED:
01/22/2025 11:16 PM
Key Details
Property Type Single Family Home
Sub Type Single Family Residence
Listing Status Active
Purchase Type For Sale
Square Footage 4,288 sqft
Price per Sqft $524
Subdivision Lake Kiowa Map 2
MLS Listing ID 20823633
Style Traditional
Bedrooms 4
Full Baths 3
HOA Fees $330/mo
HOA Y/N Mandatory
Year Built 1984
Annual Tax Amount $12,282
Lot Size 0.618 Acres
Acres 0.618
Property Description
Location
State TX
County Cooke
Direction Use GPS - Take FM 902 to main entrance at 6611 Fm 902, Lake Kiwa 76240. Stay on Kiowa Dr W, turn right onto Cheyenne Dr.
Rooms
Dining Room 1
Interior
Interior Features Built-in Wine Cooler, Chandelier, Decorative Lighting, Double Vanity, Eat-in Kitchen, Granite Counters, Kitchen Island, Open Floorplan, Pantry, Walk-In Closet(s)
Heating Electric, Heat Pump, Zoned
Cooling Ceiling Fan(s), Central Air, Electric, Zoned
Flooring Ceramic Tile
Fireplaces Number 1
Fireplaces Type Brick, Gas Logs, Gas Starter, Glass Doors, Living Room
Appliance Commercial Grade Range, Commercial Grade Vent, Dishwasher, Disposal, Electric Oven, Gas Cooktop, Gas Water Heater, Ice Maker, Microwave, Convection Oven, Plumbed For Gas in Kitchen, Refrigerator, Tankless Water Heater, Vented Exhaust Fan, Water Filter, Water Purifier
Heat Source Electric, Heat Pump, Zoned
Laundry Electric Dryer Hookup, Full Size W/D Area, Washer Hookup
Exterior
Exterior Feature Barbecue, Boat Slip, Covered Deck, Covered Patio/Porch, Dock, Fire Pit, Gas Grill, Rain Gutters, Lighting, Mosquito Mist System, Outdoor Grill, Outdoor Living Center, Private Yard, RV/Boat Parking, Storage
Garage Spaces 2.0
Fence Back Yard, Metal, Wrought Iron
Utilities Available Aerobic Septic, All Weather Road, Asphalt, Co-op Water, Electricity Available, Electricity Connected, Individual Water Meter, Outside City Limits, Phone Available, Septic, Sewer Not Available, Underground Utilities, No City Services
Waterfront Description Dock – Covered,Lake Front,Lake Front – Main Body,Personal Watercraft Lift,Retaining Wall – Concrete
Roof Type Composition
Total Parking Spaces 2
Garage Yes
Building
Lot Description Cleared, Cul-De-Sac, Landscaped, Lrg. Backyard Grass, Sloped, Sprinkler System, Water/Lake View, Waterfront
Story Two
Foundation Slab
Level or Stories Two
Structure Type Brick
Schools
Elementary Schools Callisburg
Middle Schools Callisburg
High Schools Callisburg
School District Callisburg Isd
Others
Restrictions Building,Deed,Easement(s),No Livestock,No Mobile Home
Ownership See tax records
Acceptable Financing 1031 Exchange, Cash, Conventional, Texas Vet, VA Loan
Listing Terms 1031 Exchange, Cash, Conventional, Texas Vet, VA Loan
Special Listing Condition Aerial Photo, Deed Restrictions, Survey Available, Utility Easement, Verify Tax Exemptions


