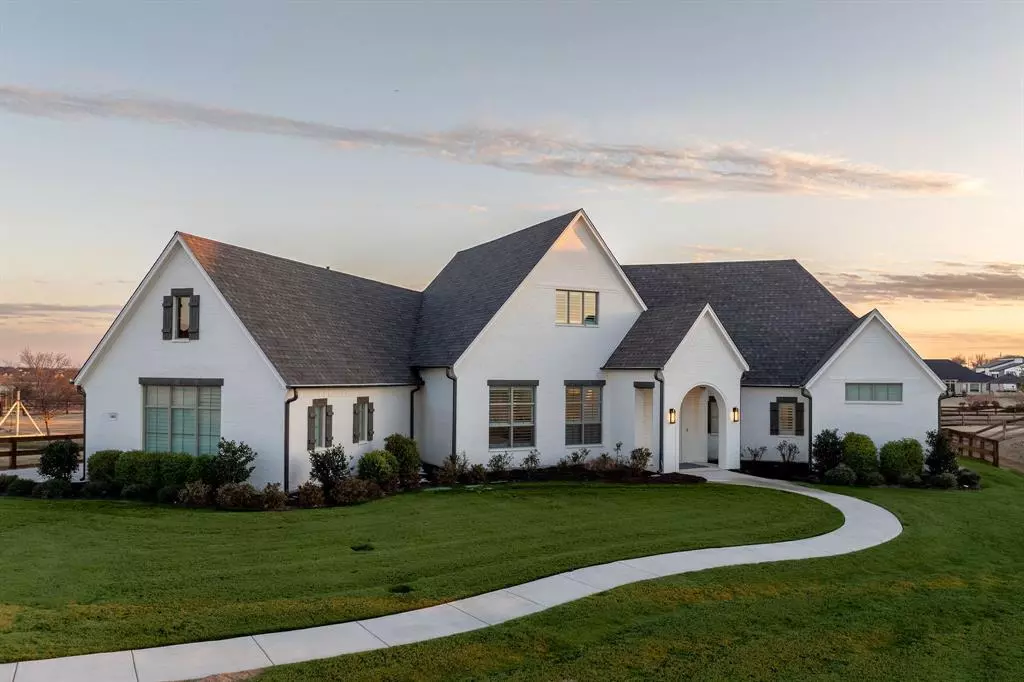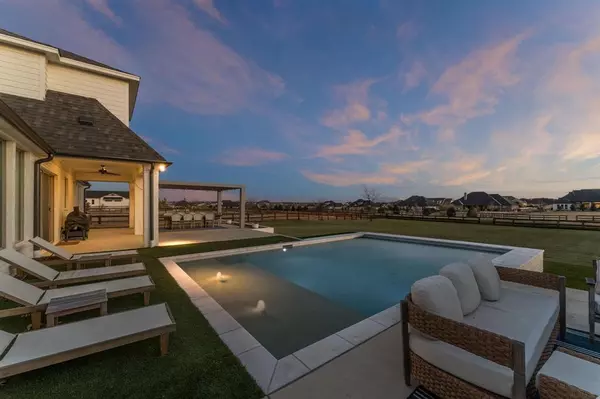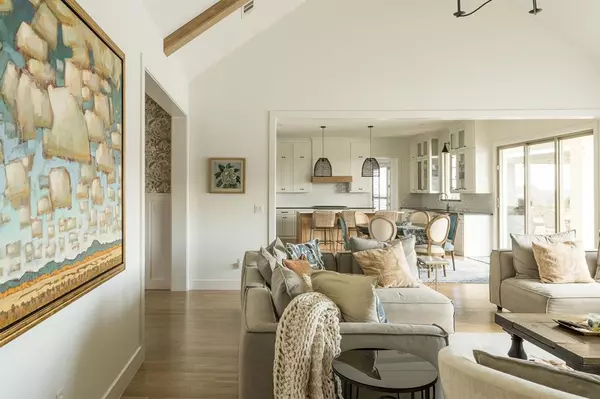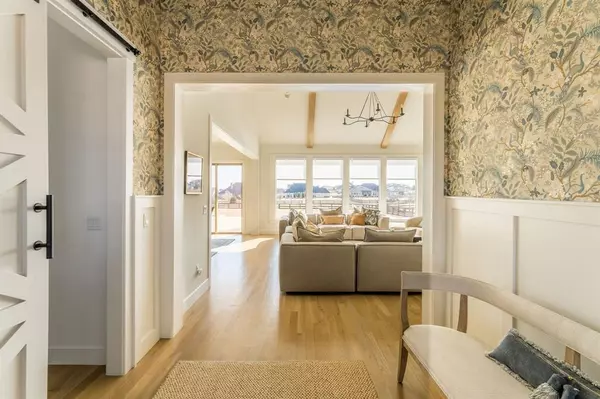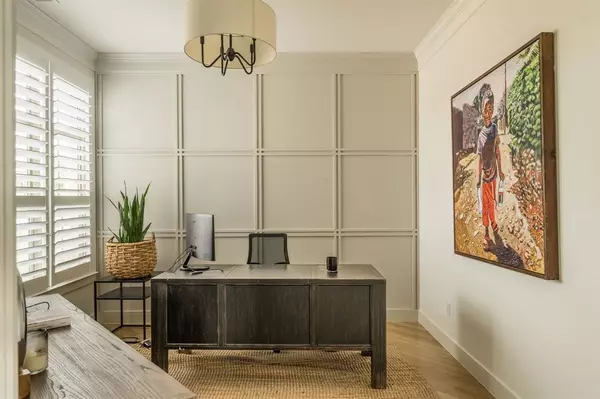3401 Westhill Circle Northlake, TX 76247
4 Beds
3 Baths
3,620 SqFt
UPDATED:
01/23/2025 12:41 AM
Key Details
Property Type Single Family Home
Sub Type Single Family Residence
Listing Status Active
Purchase Type For Sale
Square Footage 3,620 sqft
Price per Sqft $428
Subdivision The Highlands Ph I
MLS Listing ID 20821232
Style Modern Farmhouse
Bedrooms 4
Full Baths 3
HOA Fees $980/ann
HOA Y/N Mandatory
Year Built 2020
Annual Tax Amount $15,706
Lot Size 1.190 Acres
Acres 1.19
Property Description
The layout is thoughtfully designed, offering generously sized bedrooms and ample space for family and guests. The upstairs game room provides views of the backyard and the nearby greenbelt with walking trails, creating the perfect setting for relaxation and entertainment.
Northlake has become a vibrant hub of modern living, offering new dining options, boutique shopping, and expanded recreational opportunities. This home at 3401 Westhill Circle offers the perfect combination of luxury, convenience, and peaceful living.
Be among the first to explore this extraordinary property. Schedule your private tour today!
Location
State TX
County Denton
Direction From 35W Exit HWY 407 and head west. Head W for 2 miles/ Turn left onto Sutherland Cres. Turn right onto Glenmore Ave/ Turn Left onto Westhill Cir. Destination is on the Left Corner in cul de sac.
Rooms
Dining Room 1
Interior
Interior Features Built-in Features, Decorative Lighting, Double Vanity, Eat-in Kitchen, Flat Screen Wiring, High Speed Internet Available, Kitchen Island, Natural Woodwork, Open Floorplan, Paneling, Smart Home System, Wired for Data
Heating Central, Fireplace(s), Natural Gas
Cooling Central Air
Flooring Carpet, Hardwood, Tile
Fireplaces Number 2
Fireplaces Type Family Room, Gas Starter, Living Room, Outside
Appliance Built-in Gas Range, Built-in Refrigerator, Dishwasher, Disposal, Gas Cooktop, Gas Oven
Heat Source Central, Fireplace(s), Natural Gas
Laundry Electric Dryer Hookup, Utility Room, Full Size W/D Area
Exterior
Exterior Feature Covered Patio/Porch, Rain Gutters, Lighting, Outdoor Living Center
Garage Spaces 3.0
Fence Wood
Pool Heated, In Ground
Utilities Available Aerobic Septic, Cable Available, City Water
Roof Type Shingle
Total Parking Spaces 3
Garage Yes
Private Pool 1
Building
Lot Description Acreage, Corner Lot, Cul-De-Sac, Lrg. Backyard Grass
Story Two
Foundation Slab
Level or Stories Two
Structure Type Brick
Schools
Elementary Schools Lance Thompson
Middle Schools Pike
High Schools Northwest
School District Northwest Isd
Others
Ownership Jeffery and Stephanie Richardson
Special Listing Condition Aerial Photo, Survey Available


