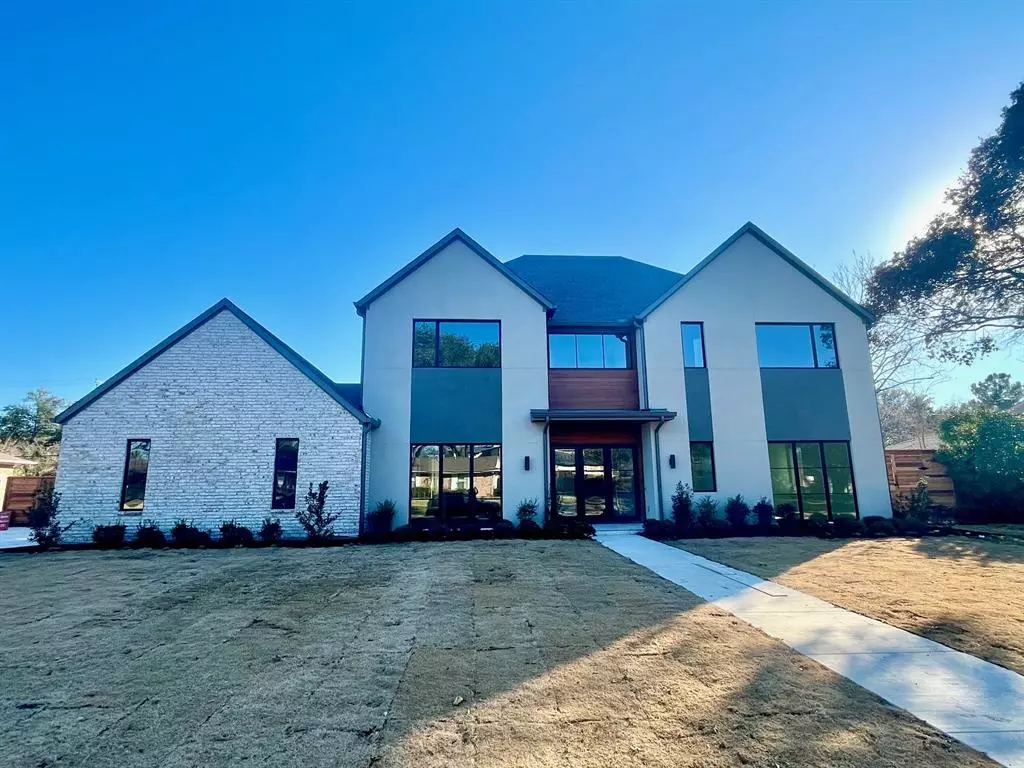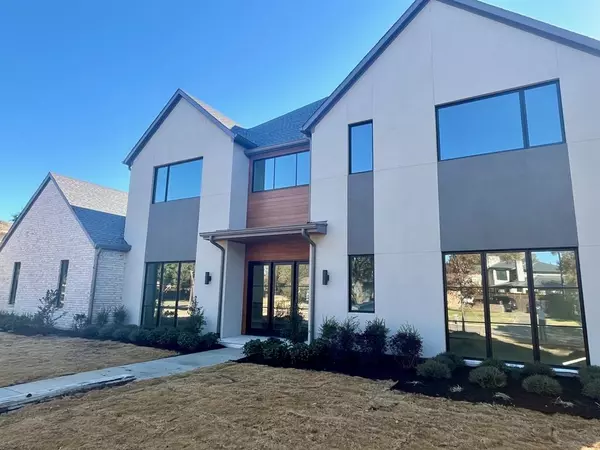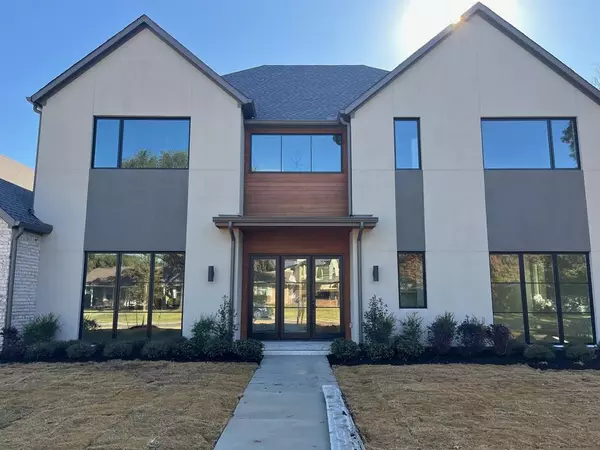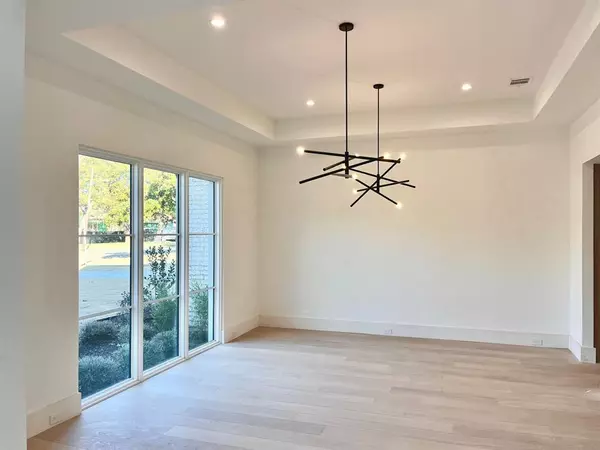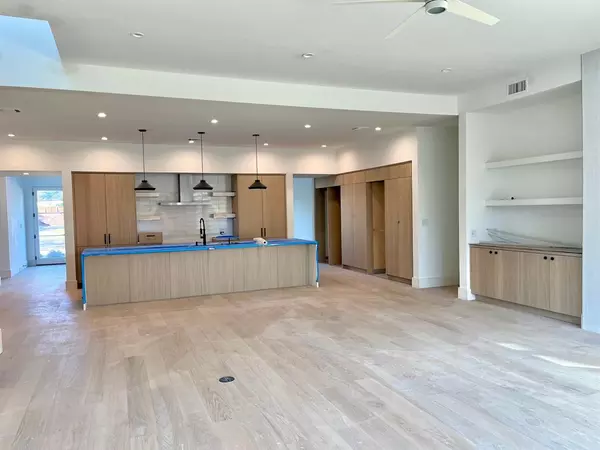5808 Brookstown Drive Dallas, TX 75230
5 Beds
7 Baths
6,407 SqFt
UPDATED:
01/23/2025 11:10 PM
Key Details
Property Type Single Family Home
Sub Type Single Family Residence
Listing Status Active
Purchase Type For Sale
Square Footage 6,407 sqft
Price per Sqft $499
Subdivision Melshire Estates
MLS Listing ID 20820929
Style Contemporary/Modern
Bedrooms 5
Full Baths 6
Half Baths 1
HOA Y/N None
Year Built 2025
Lot Size 0.373 Acres
Acres 0.373
Property Description
Location
State TX
County Dallas
Direction North of Forest Lane, west of Preston
Rooms
Dining Room 2
Interior
Interior Features Built-in Features, Built-in Wine Cooler, Chandelier, Decorative Lighting, Double Vanity, Dry Bar, Eat-in Kitchen, Flat Screen Wiring, In-Law Suite Floorplan, Kitchen Island, Open Floorplan, Pantry, Sound System Wiring, Walk-In Closet(s)
Heating Central, Fireplace Insert, Natural Gas, Zoned
Cooling Ceiling Fan(s), Central Air, Electric, Zoned
Flooring Engineered Wood, Wood
Fireplaces Number 2
Fireplaces Type Insert, Living Room
Appliance Built-in Gas Range, Built-in Refrigerator, Commercial Grade Range, Commercial Grade Vent, Dishwasher, Disposal, Gas Water Heater, Microwave, Plumbed For Gas in Kitchen, Tankless Water Heater
Heat Source Central, Fireplace Insert, Natural Gas, Zoned
Laundry Electric Dryer Hookup, Utility Room, Full Size W/D Area
Exterior
Exterior Feature Covered Patio/Porch, Fire Pit, Gas Grill, Rain Gutters, Lighting, Outdoor Kitchen, Outdoor Living Center
Garage Spaces 3.0
Fence Wood
Utilities Available Alley, City Sewer, City Water, Curbs, Electricity Available, Individual Gas Meter, Individual Water Meter, Natural Gas Available
Roof Type Composition
Total Parking Spaces 3
Garage Yes
Building
Lot Description Interior Lot, Landscaped, Sprinkler System
Story Two
Foundation Slab
Level or Stories Two
Structure Type Brick,Stucco
Schools
Elementary Schools Nathan Adams
Middle Schools Walker
High Schools White
School District Dallas Isd
Others
Ownership See tax records
Acceptable Financing Cash, Conventional
Listing Terms Cash, Conventional


