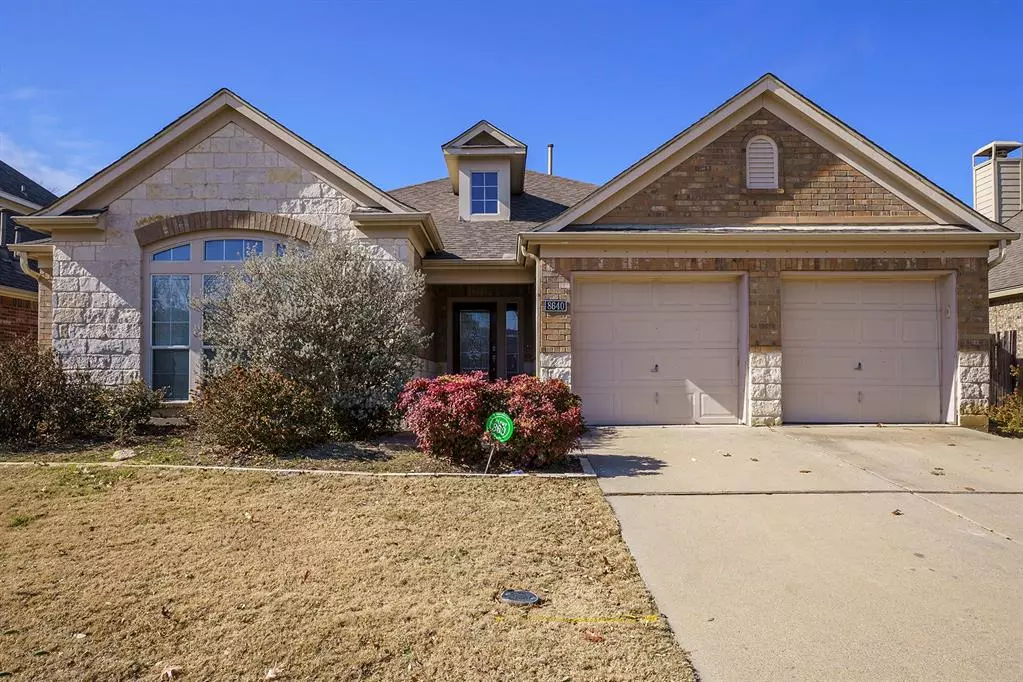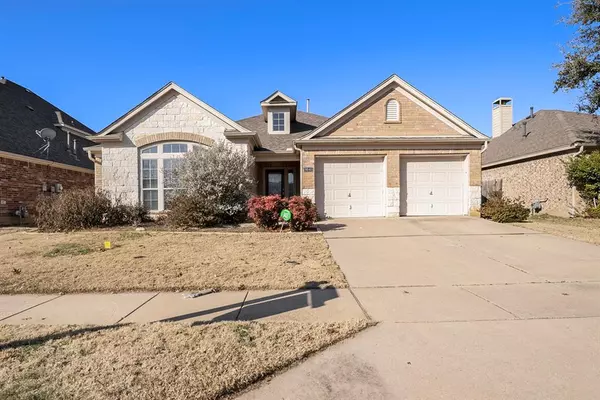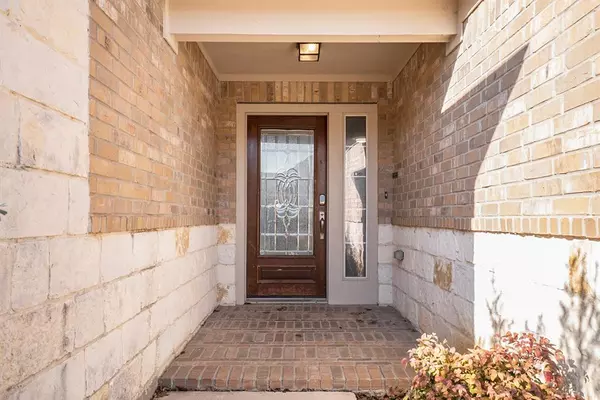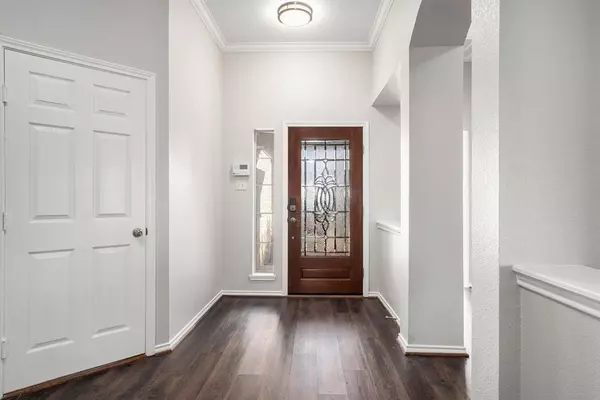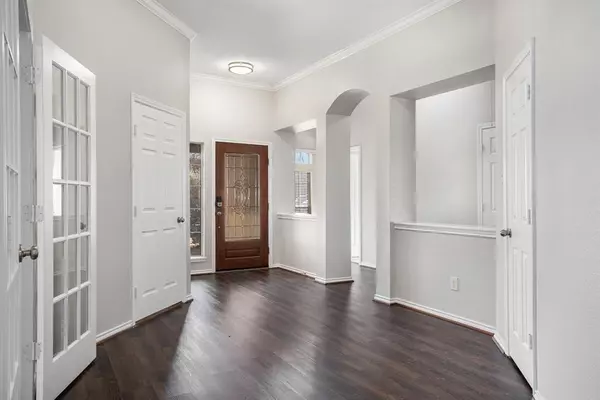8640 Thistle Ridge Terrace Fort Worth, TX 76123
4 Beds
2 Baths
2,634 SqFt
UPDATED:
01/24/2025 03:10 AM
Key Details
Property Type Single Family Home
Sub Type Single Family Residence
Listing Status Active
Purchase Type For Sale
Square Footage 2,634 sqft
Price per Sqft $147
Subdivision Summer Creek Ranch Add
MLS Listing ID 20824038
Style Traditional
Bedrooms 4
Full Baths 2
HOA Fees $326
HOA Y/N Mandatory
Year Built 2006
Annual Tax Amount $8,362
Lot Size 7,187 Sqft
Acres 0.165
Property Description
The the open floor plan is highlighted by fresh interior paint, new plush carpet, and luxury vinyl plank flooring. The spacious living room is perfect for entertaining, featuring a cozy fireplace and seamless flow into the dining area and kitchen, and the eat-in kitchen boasts stainless steel appliances including a brand-new dishwasher, granite countertops, and pantry. The sunny breakfast nook overlooking the back yard adds to the charm of this beautiful home.
Recent updates include a new HVAC system replaced in May 2023. Come see this community close to parks, schools, and local amenities. This home is the perfect blend of style, convenience, and comfort. Discounted rate options and no lender fee future refinancing may be available for qualified buyers of this home. Don't miss the opportunity to make this incredible property yours—schedule your showing today!
Location
State TX
County Tarrant
Community Club House, Pool
Direction From 120 North take Chisholm Trail Parkway, turn left on W Risinger Rd, right on Burr Oak, right on Slippery Rock, then left to Thistle Ridge Terrace.
Rooms
Dining Room 2
Interior
Interior Features Cable TV Available, Decorative Lighting, Double Vanity, Eat-in Kitchen, Granite Counters, High Speed Internet Available, Pantry, Walk-In Closet(s)
Heating Central, Electric
Cooling Attic Fan, Ceiling Fan(s), Central Air, Electric
Flooring Carpet, Luxury Vinyl Plank, Tile
Fireplaces Number 1
Fireplaces Type Gas Logs, Living Room, Wood Burning
Appliance Dishwasher, Disposal, Gas Oven, Gas Range
Heat Source Central, Electric
Laundry Full Size W/D Area
Exterior
Exterior Feature Covered Patio/Porch, Rain Gutters, Lighting, Private Yard
Garage Spaces 2.0
Fence Back Yard, Fenced, Wood
Community Features Club House, Pool
Utilities Available Cable Available, City Sewer, City Water, Concrete, Curbs, Electricity Available, Electricity Connected, Natural Gas Available, Sidewalk, Underground Utilities
Roof Type Composition
Total Parking Spaces 2
Garage Yes
Building
Lot Description Few Trees, Interior Lot, Landscaped, Level, Lrg. Backyard Grass
Story One
Foundation Slab
Level or Stories One
Structure Type Brick,Stone Veneer
Schools
Elementary Schools Dallas Park
Middle Schools Summer Creek
High Schools North Crowley
School District Crowley Isd
Others
Restrictions Deed
Ownership Audra Spalding, Jason Spalding
Acceptable Financing Cash, Conventional, FHA, VA Loan
Listing Terms Cash, Conventional, FHA, VA Loan
Special Listing Condition Deed Restrictions, Survey Available


