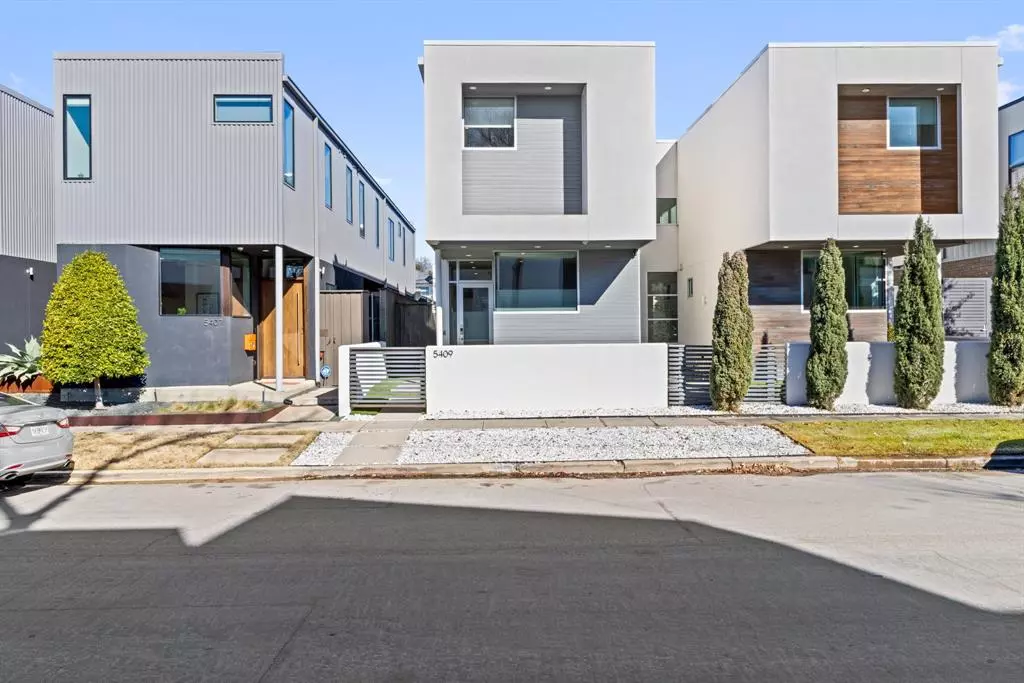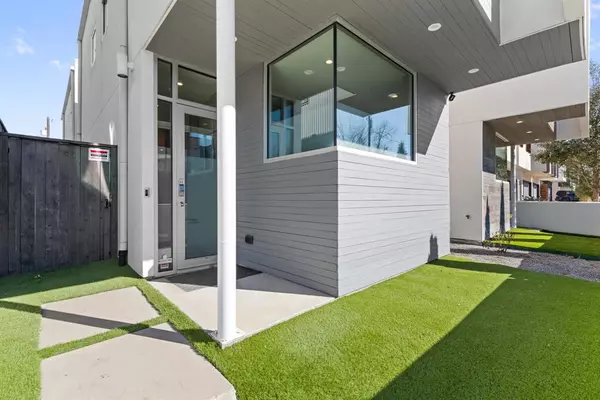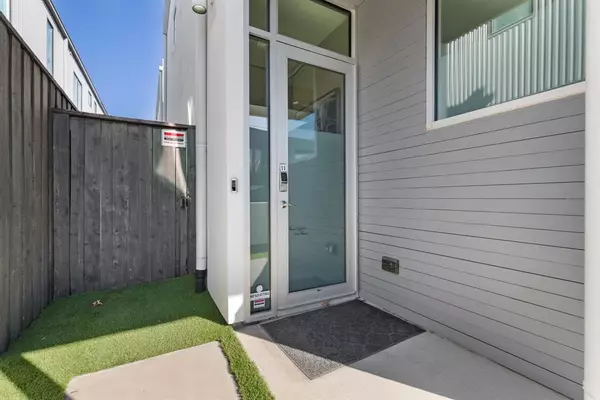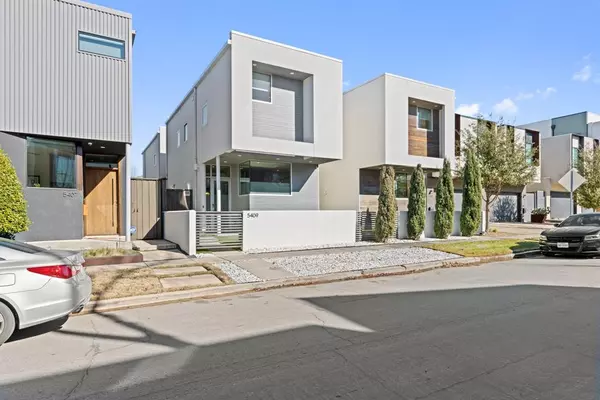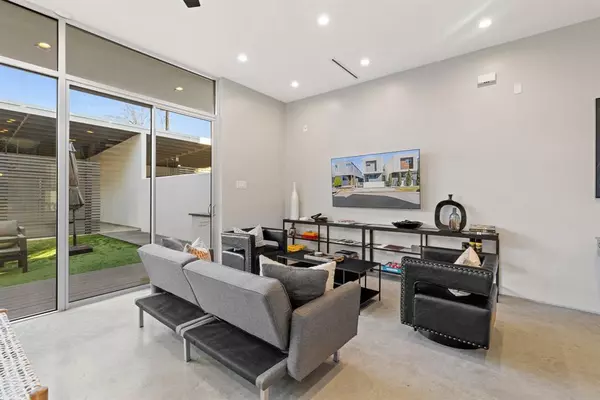5409 Melrose Avenue Dallas, TX 75206
3 Beds
3 Baths
2,603 SqFt
UPDATED:
01/23/2025 11:10 PM
Key Details
Property Type Single Family Home
Sub Type Single Family Residence
Listing Status Active
Purchase Type For Sale
Square Footage 2,603 sqft
Price per Sqft $374
Subdivision Vickery Place
MLS Listing ID 20823456
Style Contemporary/Modern
Bedrooms 3
Full Baths 2
Half Baths 1
HOA Y/N None
Year Built 2014
Annual Tax Amount $18,782
Lot Size 3,484 Sqft
Acres 0.08
Property Description
Welcome to this thoughtfully designed modern retreat, perfectly situated in one of Dallas' most vibrant neighborhoods. Every inch of this home is crafted for both style and comfort, making it ideal for today's urban lifestyle. Step inside and be captivated by the open, light-filled design featuring floor-to-ceiling windows and a stunning full-glass center courtyard that brings the outdoors in. High-end finishes include Porcelanosa tile, sleek Valcucine cabinetry, Miele appliances, Caesarstone quartz counters, and commercial-grade doors and windows, all combining to create a luxurious yet functional space. With three spacious bedrooms and a versatile home office, there's plenty of room for work, relaxation, and entertaining. The backyard, updated with turf, offers a serene escape with a built-in grill and a tranquil fountain, perfect for hosting friends or enjoying quiet evenings outdoors. Located within walking distance of the best dining, shopping, and entertainment in Knox Henderson and Lower Greenville, this home offers the perfect blend of modern design and convenience. Surrounded by architecturally unique homes, it stands out with impeccable curb appeal and a welcoming atmosphere. Don't miss your chance to own this one-of-a-kind modern gem—schedule your private showing today!
Location
State TX
County Dallas
Direction GPS Friendly
Rooms
Dining Room 1
Interior
Interior Features Built-in Features, Decorative Lighting, Eat-in Kitchen, High Speed Internet Available, Kitchen Island, Open Floorplan, Walk-In Closet(s)
Heating Central, Natural Gas
Cooling Ceiling Fan(s), Central Air, Electric
Flooring Ceramic Tile, Concrete, Wood
Fireplaces Number 1
Fireplaces Type Den
Appliance Built-in Refrigerator, Dishwasher, Disposal, Electric Oven, Gas Cooktop, Microwave, Tankless Water Heater
Heat Source Central, Natural Gas
Laundry Electric Dryer Hookup, Utility Room, Full Size W/D Area, Washer Hookup
Exterior
Exterior Feature Attached Grill, Gas Grill, Lighting, Outdoor Grill, Private Yard
Carport Spaces 2
Fence Privacy, Wood
Utilities Available City Sewer, City Water, Electricity Connected
Total Parking Spaces 2
Garage No
Building
Lot Description Cleared, Interior Lot, Level
Story Two
Foundation Slab
Level or Stories Two
Structure Type Stucco,Wood
Schools
Elementary Schools Geneva Heights
Middle Schools Long
High Schools Woodrow Wilson
School District Dallas Isd
Others
Ownership See Tax
Acceptable Financing Cash, Conventional
Listing Terms Cash, Conventional


