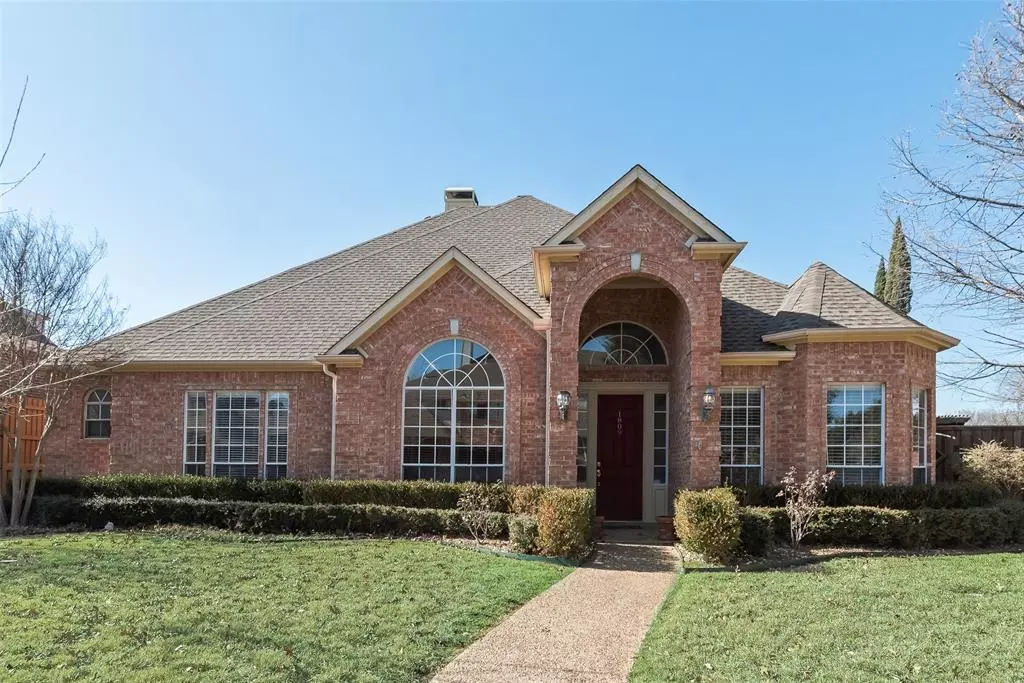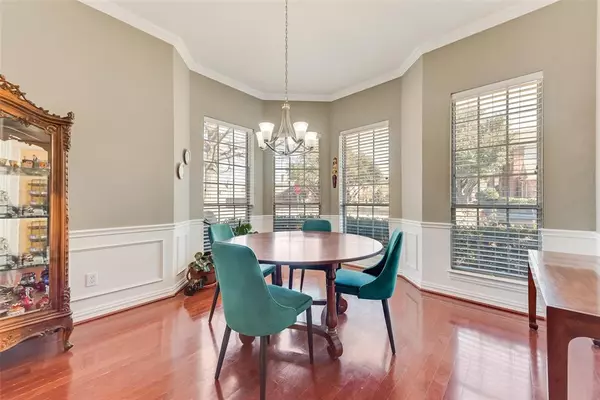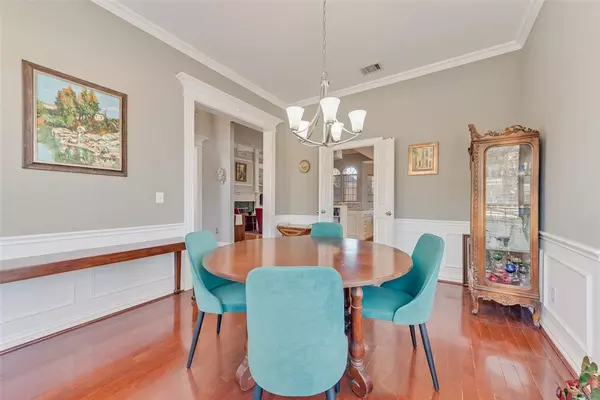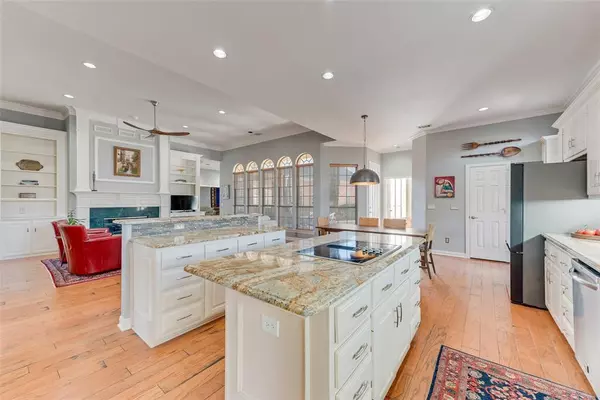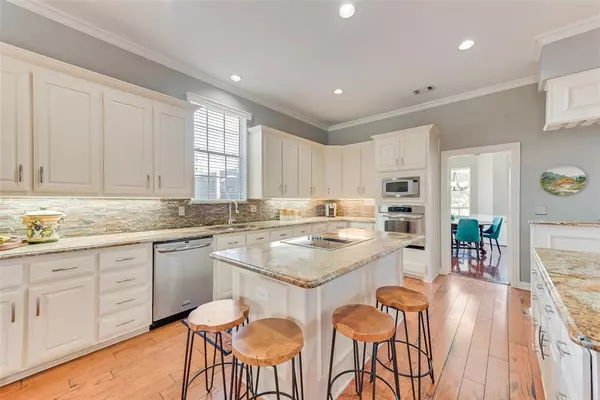1809 Park Meadow Lane Richardson, TX 75081
4 Beds
3 Baths
3,103 SqFt
OPEN HOUSE
Sat Jan 25, 1:00pm - 3:00pm
UPDATED:
01/25/2025 09:04 PM
Key Details
Property Type Single Family Home
Sub Type Single Family Residence
Listing Status Active
Purchase Type For Sale
Square Footage 3,103 sqft
Price per Sqft $217
Subdivision Spring Park Meadows
MLS Listing ID 20822135
Style Traditional
Bedrooms 4
Full Baths 3
HOA Y/N None
Year Built 1993
Annual Tax Amount $12,133
Lot Size 10,454 Sqft
Acres 0.24
Lot Dimensions 136 x 77
Property Description
The master suite is a true retreat, complete with a double-sided fireplace overlooking a luxurious soaking tub, a large separate shower, and dual vanities that exude spa-like elegance. The kitchen is a chef's dream, showcasing sleek white cabinets, granite countertops, a spirits bar, a walk-in pantry, and easy access to a private patio. Thoughtfully designed, the layout offers a primary bedroom with an en-suite bath on one side and a Jack-and-Jill configuration on the other, ensuring both privacy and convenience. Up front, you'll find a dedicated office and a formal dining room—ideal for remote work and hosting dinner parties. This home is perfect for professionals seeking a stylish yet functional space to live, work, and entertain. Don't miss out—schedule your private tour today!
Location
State TX
County Dallas
Direction From George Bush, take Campbell Road to Yale. Turn left on Yale and first left onto Barclay Rd. House on right, corner of Barclay and Park Meadow.
Rooms
Dining Room 2
Interior
Interior Features Built-in Features, Cable TV Available, Decorative Lighting, Double Vanity, Granite Counters, High Speed Internet Available, Kitchen Island, Natural Woodwork, Open Floorplan, Walk-In Closet(s)
Heating Central, Fireplace(s)
Cooling Ceiling Fan(s), Central Air
Flooring Ceramic Tile, Vinyl, Wood
Fireplaces Number 2
Fireplaces Type Bath, Bedroom, Den, Double Sided, Gas
Appliance Dishwasher, Disposal, Electric Cooktop, Electric Oven, Gas Water Heater, Microwave, Convection Oven, Vented Exhaust Fan
Heat Source Central, Fireplace(s)
Laundry Electric Dryer Hookup, Utility Room
Exterior
Garage Spaces 3.0
Fence Wood
Pool Fenced, In Ground, Outdoor Pool, Private
Utilities Available Cable Available, City Sewer, City Water, Curbs, Sidewalk
Roof Type Composition
Total Parking Spaces 3
Garage Yes
Private Pool 1
Building
Lot Description Corner Lot, Landscaped, Sprinkler System, Subdivision
Story One
Foundation Slab
Level or Stories One
Structure Type Brick
Schools
Elementary Schools Yale
High Schools Berkner
School District Richardson Isd
Others
Ownership Altunian
Acceptable Financing Cash, Conventional, FHA, VA Loan
Listing Terms Cash, Conventional, FHA, VA Loan


