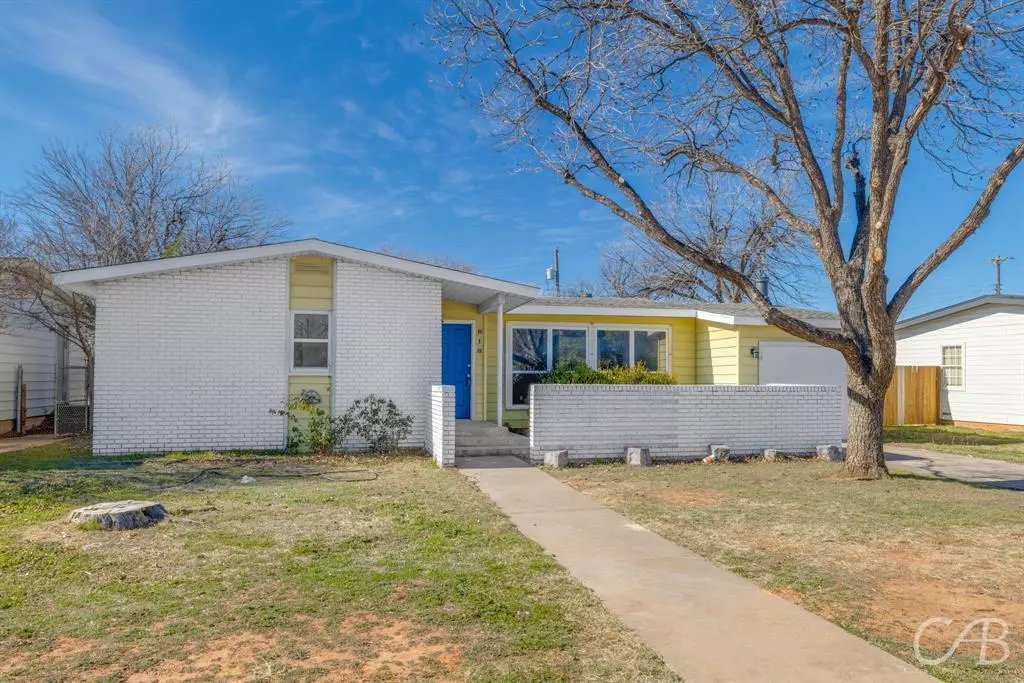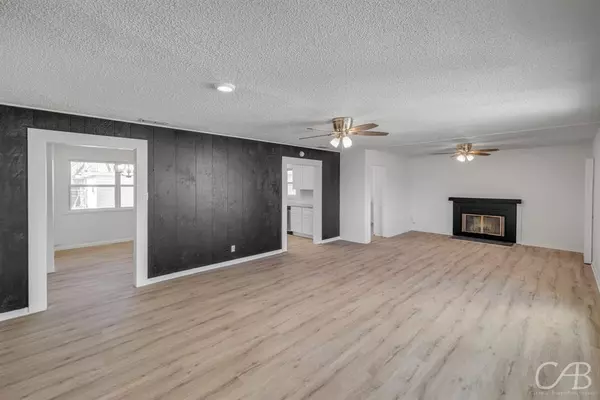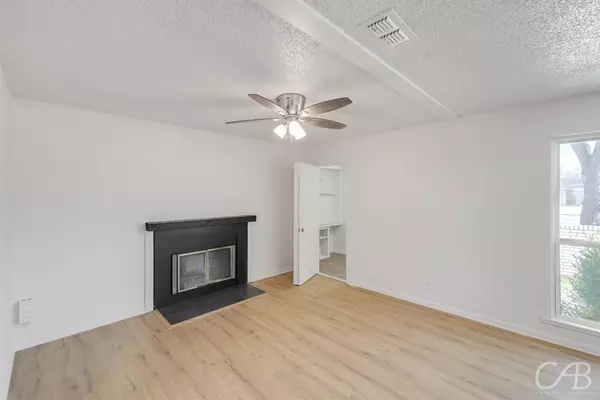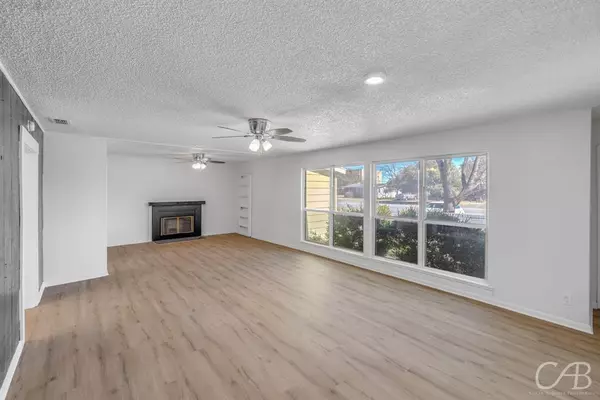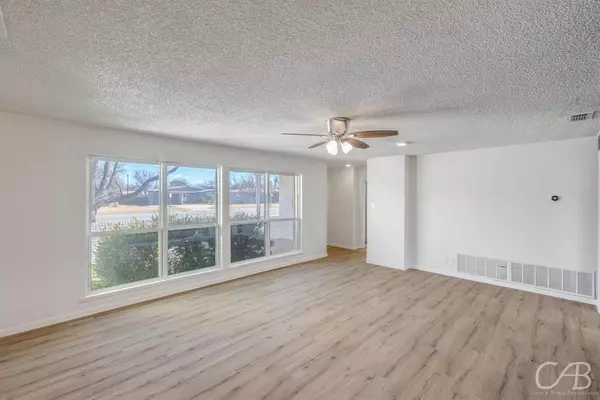818 S Pioneer Drive Abilene, TX 79605
3 Beds
2 Baths
1,732 SqFt
OPEN HOUSE
Sun Jan 26, 2:00pm - 4:00pm
UPDATED:
01/24/2025 07:10 AM
Key Details
Property Type Single Family Home
Sub Type Single Family Residence
Listing Status Active
Purchase Type For Sale
Square Footage 1,732 sqft
Price per Sqft $124
Subdivision Elmwood West
MLS Listing ID 20824831
Style Traditional
Bedrooms 3
Full Baths 2
HOA Y/N None
Year Built 1954
Annual Tax Amount $3,383
Lot Size 9,191 Sqft
Acres 0.211
Property Description
Location
State TX
County Taylor
Direction US-83 N US-84 W. Take the exit toward S 7th S.Merge onto S Danville Dr. Turn right onto Hartford St. Turn left onto S Pioneer Dr. House is on the left.
Rooms
Dining Room 1
Interior
Interior Features Eat-in Kitchen
Heating Central, Natural Gas
Cooling Ceiling Fan(s), Central Air, Electric
Flooring Luxury Vinyl Plank
Fireplaces Number 1
Fireplaces Type Wood Burning
Appliance Dishwasher, Electric Range, Microwave
Heat Source Central, Natural Gas
Laundry Full Size W/D Area
Exterior
Garage Spaces 2.0
Fence Chain Link, Wood
Utilities Available City Sewer, City Water
Roof Type Composition
Total Parking Spaces 2
Garage Yes
Building
Story One
Level or Stories One
Structure Type Brick,Siding
Schools
Elementary Schools Bonham
Middle Schools Clack
High Schools Cooper
School District Abilene Isd
Others
Ownership Flops 2 Props, LLC
Acceptable Financing Cash, Conventional, FHA, VA Loan
Listing Terms Cash, Conventional, FHA, VA Loan


