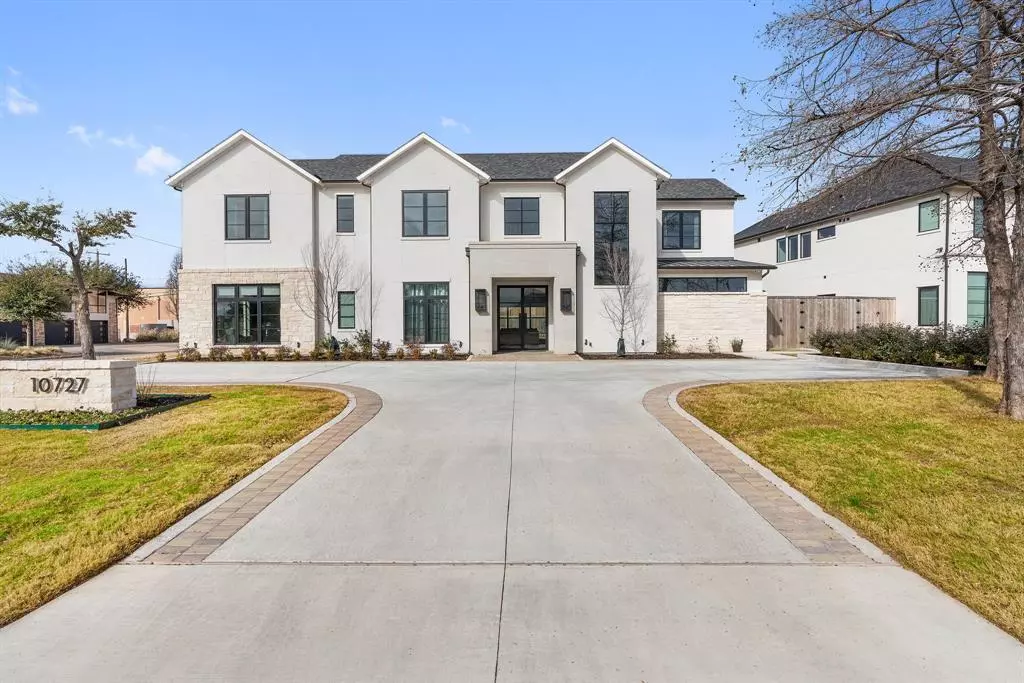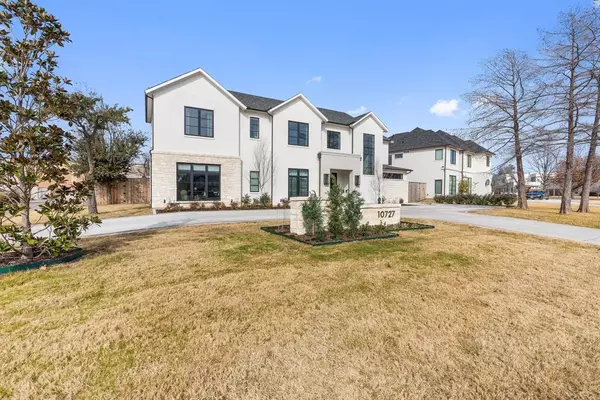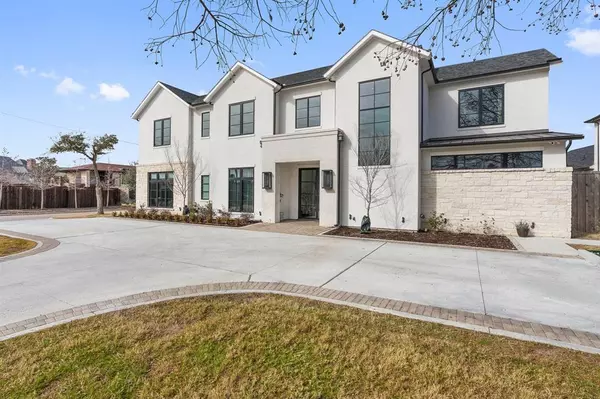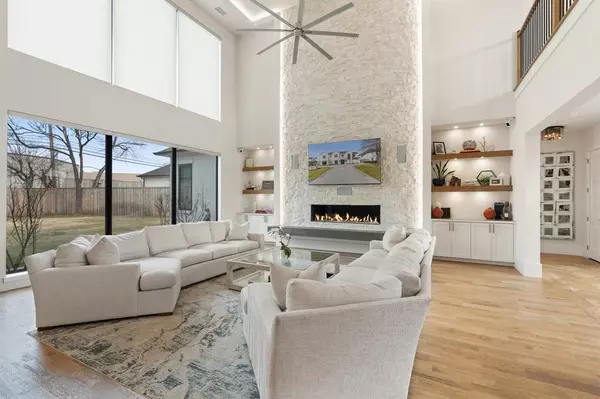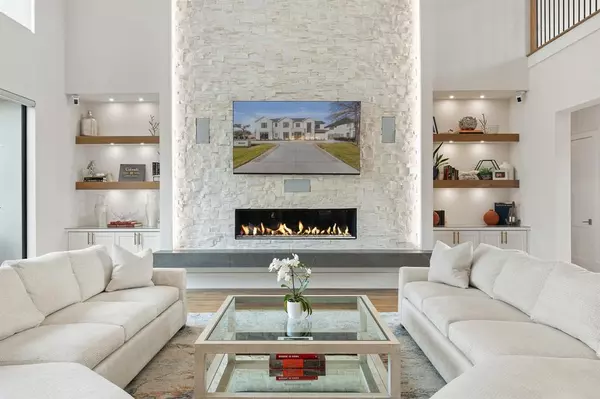10727 Camellia Drive Dallas, TX 75230
5 Beds
6 Baths
5,435 SqFt
OPEN HOUSE
Sat Jan 25, 1:00pm - 3:00pm
Sun Jan 26, 1:00am - 3:00pm
UPDATED:
01/24/2025 10:24 PM
Key Details
Property Type Single Family Home
Sub Type Single Family Residence
Listing Status Active
Purchase Type For Sale
Square Footage 5,435 sqft
Price per Sqft $597
Subdivision Preston Royal 3
MLS Listing ID 20825008
Bedrooms 5
Full Baths 5
Half Baths 1
HOA Y/N None
Year Built 2023
Lot Size 0.765 Acres
Acres 0.765
Property Description
Location
State TX
County Dallas
Direction Turn right onto Camellia Dr and home will be on the right. Use GPS
Rooms
Dining Room 2
Interior
Interior Features Built-in Wine Cooler, Cable TV Available, Chandelier, Decorative Lighting, Flat Screen Wiring, Granite Counters, Kitchen Island, Open Floorplan, Other, Pantry, Walk-In Closet(s), Second Primary Bedroom
Heating Central, Natural Gas, Zoned
Cooling Ceiling Fan(s), Central Air, Electric, Zoned
Flooring Carpet, Hardwood, Tile
Fireplaces Number 2
Fireplaces Type Bath, Decorative, Family Room, Gas, Living Room
Appliance Built-in Refrigerator, Dishwasher, Disposal, Dryer, Gas Range, Microwave, Refrigerator, Washer, Other
Heat Source Central, Natural Gas, Zoned
Laundry Utility Room, Other
Exterior
Exterior Feature Attached Grill, Covered Patio/Porch, Dog Run, Electric Grill, Lighting, Outdoor Grill, Private Yard, Other
Garage Spaces 3.0
Fence Metal, Wood
Utilities Available City Sewer, City Water, Concrete, Curbs
Roof Type Metal,Shingle
Total Parking Spaces 3
Garage Yes
Building
Lot Description Landscaped, Lrg. Backyard Grass
Story Two
Foundation Slab
Level or Stories Two
Structure Type Rock/Stone,Stucco
Schools
Elementary Schools Prestonhol
Middle Schools Benjamin Franklin
High Schools Hillcrest
School District Dallas Isd
Others
Restrictions None
Ownership See Agent
Acceptable Financing 1031 Exchange, Cash, Conventional, Other
Listing Terms 1031 Exchange, Cash, Conventional, Other


