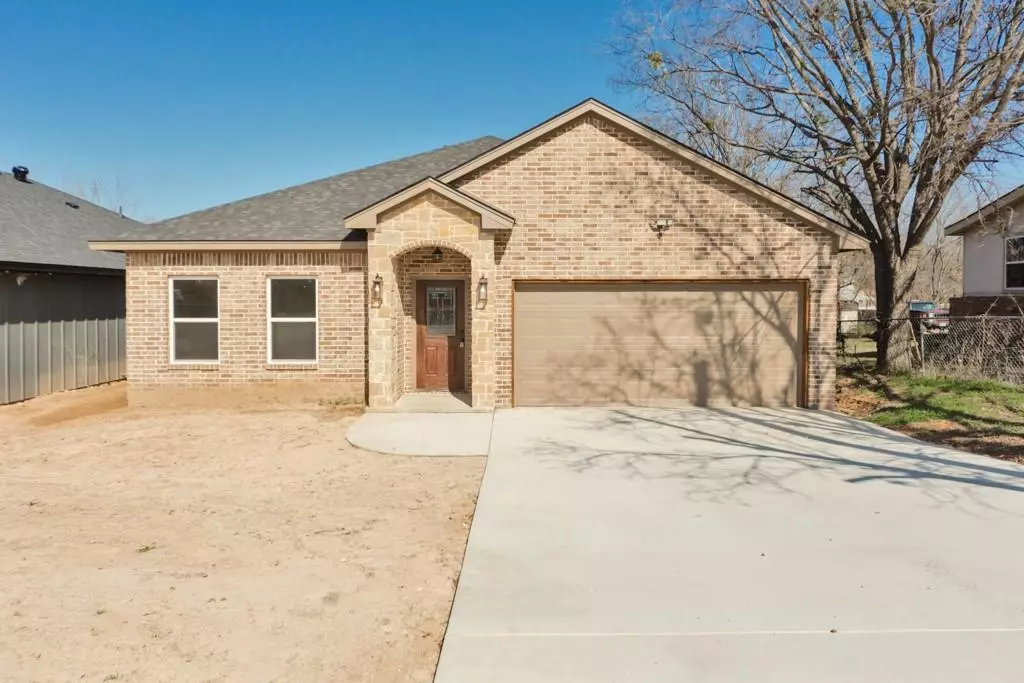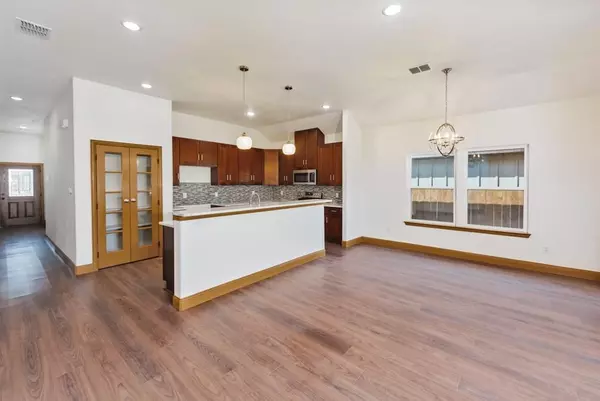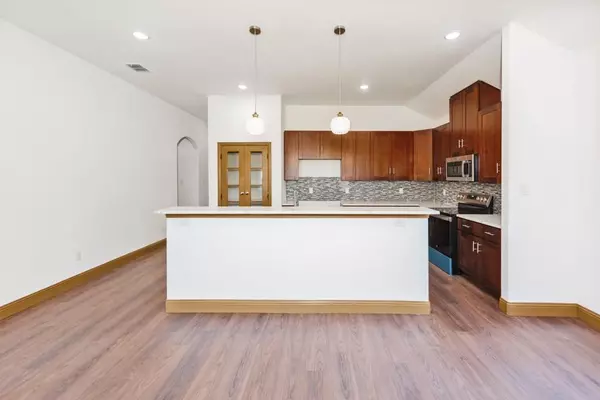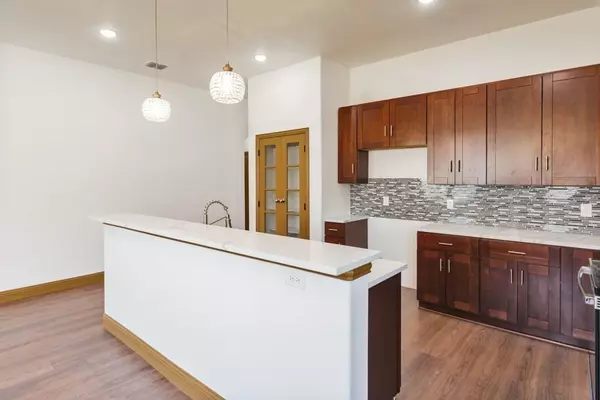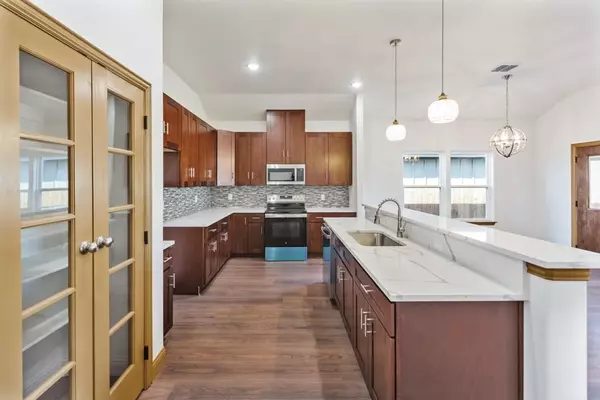1407 Irvin Street Bridgeport, TX 76426
4 Beds
2 Baths
1,641 SqFt
UPDATED:
02/09/2025 03:10 AM
Key Details
Property Type Single Family Home
Sub Type Single Family Residence
Listing Status Active
Purchase Type For Rent
Square Footage 1,641 sqft
Subdivision Original Bridgeport
MLS Listing ID 20839578
Style Traditional
Bedrooms 4
Full Baths 2
PAD Fee $1
HOA Y/N None
Year Built 2024
Lot Size 7,013 Sqft
Acres 0.161
Lot Dimensions 50x140
Property Sub-Type Single Family Residence
Property Description
With 4 bedrooms and 2 bathrooms, there's plenty of space for the whole family. The laundry room adds practicality to
your daily routine, while the two-car garage ensures ample parking and storage. The heart of the home is the beautiful
kitchen, equipped with stainless steel appliances and gorgeous countertops, making it a dream come true for culinary
enthusiasts. Whether you're preparing a family meal or entertaining guests, this kitchen is sure to impress. The
spacious and cozy living room is perfect for large family gatherings, providing a warm and inviting atmosphere for
everyone to enjoy. Retreat to your personal oasis in the primary bathroom, which features a luxurious walk-in shower
and a large soaking tub—the ideal spot to unwind after a long day. Step outside to discover the fully fenced, spacious
backyard, perfect for outdoor activities, gardening, or simply enjoying the fresh air.
Location
State TX
County Wise
Direction Hwy 360 to 16th St. Then right on Irvin St. Home is on the right.
Rooms
Dining Room 1
Interior
Interior Features Decorative Lighting, Double Vanity, Eat-in Kitchen, Granite Counters, Open Floorplan, Pantry, Walk-In Closet(s)
Heating Central, Electric
Cooling Ceiling Fan(s), Central Air
Flooring Ceramic Tile, Luxury Vinyl Plank
Appliance Dishwasher, Disposal, Electric Oven, Electric Range, Electric Water Heater, Microwave
Heat Source Central, Electric
Laundry Electric Dryer Hookup, Utility Room, Full Size W/D Area, Washer Hookup
Exterior
Exterior Feature Covered Patio/Porch
Garage Spaces 2.0
Fence Fenced, Wood
Utilities Available Asphalt, City Sewer, City Water
Roof Type Composition
Garage Yes
Building
Lot Description Interior Lot
Story One
Foundation Slab
Level or Stories One
Structure Type Board & Batten Siding,Brick,Fiber Cement,Rock/Stone
Schools
Elementary Schools Bridgeport
Middle Schools Bridgeport
High Schools Bridgeport
School District Bridgeport Isd
Others
Pets Allowed Yes, Breed Restrictions, Call, Number Limit, Size Limit
Restrictions No Known Restriction(s)
Ownership BUY NTX HOMES LLC
Special Listing Condition Owner/ Agent
Pets Allowed Yes, Breed Restrictions, Call, Number Limit, Size Limit
Virtual Tour https://www.propertypanorama.com/instaview/ntreis/20839578


