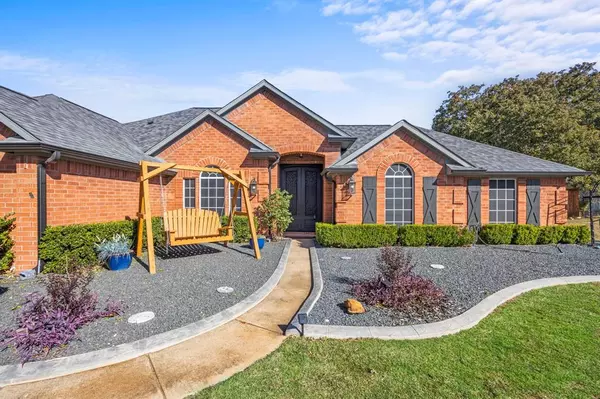$649,900
For more information regarding the value of a property, please contact us for a free consultation.
105 Bolivar Drive Weatherford, TX 76085
4 Beds
2 Baths
1,992 SqFt
Key Details
Property Type Single Family Home
Sub Type Single Family Residence
Listing Status Sold
Purchase Type For Sale
Square Footage 1,992 sqft
Price per Sqft $326
Subdivision Partagas Add
MLS Listing ID 20456566
Sold Date 01/05/24
Style Traditional
Bedrooms 4
Full Baths 2
HOA Y/N None
Year Built 2005
Annual Tax Amount $7,313
Lot Size 1.190 Acres
Acres 1.19
Property Description
Enter through the 12' custom iron doors into an exquisite one-owner home, remodeled with state of the art features. A beautiful formal dining room, kitchen with granite counters, SS appliances and double oven. Decorative lighting with tiled floors set a modern tone in the space. The spacious primary bedroom offers a spa-like bathroom with color changing electric fireplace, Glass tiled walls, and a double shower with full body sprayers on each side. The living room is brought to life with a wood burning fireplace, cedar beams and interior shutters throughout the home. Step outside onto your covered patio where a pool awaits with cedar pavilions nearby. This 1-acre lot is fully fenced with an electric gate entry. There are two custom carports and two metal outbuildings. One has additional parking inside along with heat and AC as well as ample storage and custom-built kennels, and the other contains massive amounts of storage that can be converted into a pool house or guest house.
Location
State TX
County Parker
Direction Use GPS for most accurate directions
Rooms
Dining Room 2
Interior
Interior Features Decorative Lighting, Eat-in Kitchen, Granite Counters, High Speed Internet Available, Pantry, Walk-In Closet(s)
Heating Central, Electric
Cooling Central Air, Electric
Flooring Ceramic Tile
Fireplaces Number 1
Fireplaces Type Brick, Wood Burning
Appliance Dishwasher, Disposal, Electric Range, Electric Water Heater, Microwave, Double Oven, Refrigerator
Heat Source Central, Electric
Laundry Electric Dryer Hookup, Full Size W/D Area, Washer Hookup
Exterior
Exterior Feature Covered Patio/Porch, Dog Run, Rain Gutters, Lighting, Storage
Garage Spaces 2.0
Carport Spaces 3
Fence Back Yard, Fenced, Full, Gate
Pool In Ground, Water Feature
Utilities Available Aerobic Septic, Co-op Electric, Co-op Water
Roof Type Composition
Total Parking Spaces 5
Garage Yes
Private Pool 1
Building
Lot Description Landscaped, Sprinkler System
Story One
Foundation Slab
Level or Stories One
Structure Type Brick
Schools
Elementary Schools Silver Creek
High Schools Azle
School District Azle Isd
Others
Ownership Nakeshi Gregory
Acceptable Financing Cash, Conventional, FHA, VA Loan
Listing Terms Cash, Conventional, FHA, VA Loan
Financing Conventional
Read Less
Want to know what your home might be worth? Contact us for a FREE valuation!

Our team is ready to help you sell your home for the highest possible price ASAP

©2025 North Texas Real Estate Information Systems.
Bought with Jonathan Cook • Keller Williams Lonestar DFW





