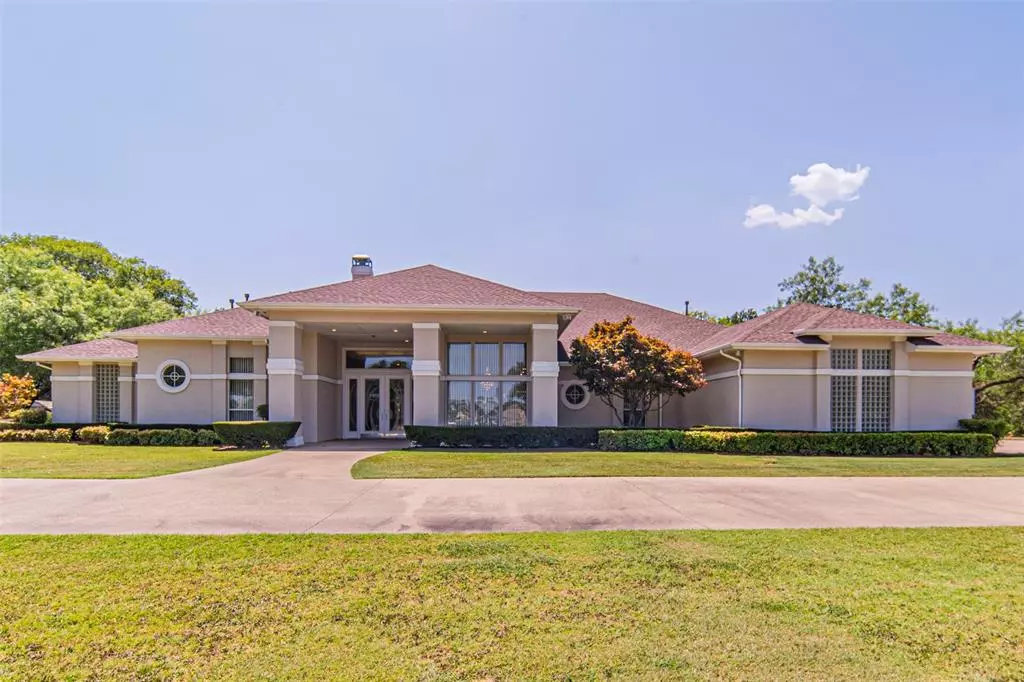$1,250,000
For more information regarding the value of a property, please contact us for a free consultation.
4138 S Robinson Road Grand Prairie, TX 75052
3 Beds
4 Baths
4,435 SqFt
Key Details
Property Type Single Family Home
Sub Type Single Family Residence
Listing Status Sold
Purchase Type For Sale
Square Footage 4,435 sqft
Price per Sqft $281
Subdivision Young Addition
MLS Listing ID 20389101
Sold Date 12/20/24
Style Contemporary/Modern,Traditional
Bedrooms 3
Full Baths 3
Half Baths 1
HOA Y/N None
Year Built 1996
Annual Tax Amount $13,301
Lot Size 9.400 Acres
Acres 9.4
Property Description
Serenity of the forest in the heart of the Metroplex! Unbelievable find of 9+ acres on Fish Creek and a show-stopping home. Quick drive times to area hospitals, university, DFW Airport and both downtown areas. Huge, one-level home with over 4400 sq feet ac, and spacious covered patios overlooking the uncut, natural forest. NO HOA, and loads of privacy! Custom features include etched glass front doors and huge water feature with unique mermaid art. New roof installed November 2023. Gated with private, secured entrance. Chef's kitchen is perfect for gatherings of any size. Owner's private office. 3rd living area could serve as 4th bedroom with private entrance and full bath. Perfect set up for multigenerational or live-in caregivers or nannies. Separate storage building on the south side of the house, and walking paths through the forest. Full sprinkler system around the house. Lovingly maintained and ready for the next owners! Special showing requirements apply.
Location
State TX
County Dallas
Direction I-20 to Robinson Rd. south. Property is just south of the Westchester Pkwy stop light.
Rooms
Dining Room 2
Interior
Interior Features Built-in Features, Cable TV Available, Cedar Closet(s), Chandelier, Decorative Lighting, Double Vanity, High Speed Internet Available, Kitchen Island, Open Floorplan, Pantry, Sound System Wiring, Walk-In Closet(s), In-Law Suite Floorplan
Heating Central, Natural Gas
Cooling Central Air, Electric, Multi Units
Flooring Carpet, Tile
Fireplaces Number 2
Fireplaces Type Gas Logs, Gas Starter, Great Room, Living Room
Equipment Intercom
Appliance Built-in Refrigerator, Dishwasher, Disposal, Electric Oven, Gas Cooktop, Gas Water Heater, Microwave, Double Oven, Plumbed For Gas in Kitchen, Trash Compactor, Vented Exhaust Fan, Warming Drawer
Heat Source Central, Natural Gas
Laundry Electric Dryer Hookup, Gas Dryer Hookup, Utility Room, Full Size W/D Area, Washer Hookup
Exterior
Exterior Feature Covered Patio/Porch, Rain Gutters, Lighting, Private Entrance, Private Yard, RV/Boat Parking, Storage
Garage Spaces 3.0
Fence Barbed Wire, Chain Link, Cross Fenced, Fenced, Front Yard, Full, Gate, High Fence, Metal, Wrought Iron
Utilities Available Cable Available, City Sewer, City Water, Concrete, Curbs, Individual Gas Meter, Individual Water Meter, Natural Gas Available
Waterfront Description Creek
Roof Type Composition
Total Parking Spaces 3
Garage Yes
Building
Lot Description Acreage, Irregular Lot, Landscaped, Many Trees, Rugged, Sprinkler System
Story One
Foundation Slab
Level or Stories One
Structure Type Stucco
Schools
Elementary Schools Garner
Middle Schools Reagan
High Schools South Grand Prairie
School District Grand Prairie Isd
Others
Restrictions Deed
Ownership The Young Family Trust
Acceptable Financing Cash, Conventional, FHA, VA Loan
Listing Terms Cash, Conventional, FHA, VA Loan
Financing Conventional
Special Listing Condition Aerial Photo, Flood Plain, Survey Available, Verify Flood Insurance, Verify Tax Exemptions
Read Less
Want to know what your home might be worth? Contact us for a FREE valuation!

Our team is ready to help you sell your home for the highest possible price ASAP

©2025 North Texas Real Estate Information Systems.
Bought with Jesus Gaona • Texas Lone Star, REALTORS

