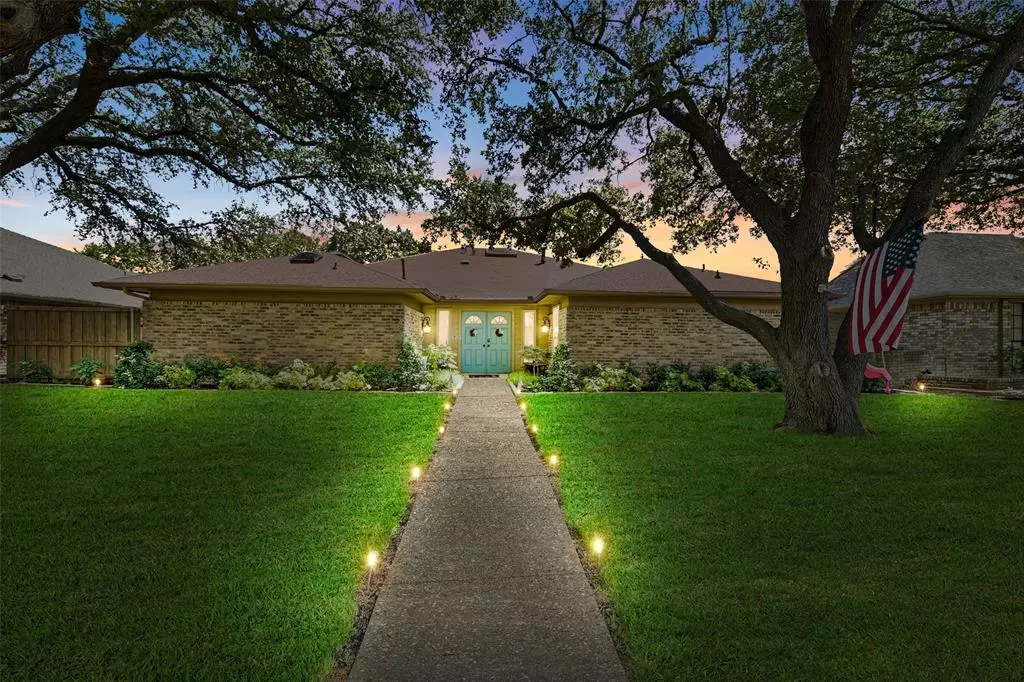$522,500
For more information regarding the value of a property, please contact us for a free consultation.
9742 Windham Drive Dallas, TX 75243
4 Beds
3 Baths
2,463 SqFt
Key Details
Property Type Single Family Home
Sub Type Single Family Residence
Listing Status Sold
Purchase Type For Sale
Square Footage 2,463 sqft
Price per Sqft $212
Subdivision Jackson Meadows Sec 02
MLS Listing ID 20752734
Sold Date 12/20/24
Style Traditional
Bedrooms 4
Full Baths 3
HOA Y/N None
Year Built 1980
Lot Size 8,712 Sqft
Acres 0.2
Property Description
Explore this stunningly renovated 4-bedroom, 3-bath residence featuring exquisite new hardwood floors, custom trim, smart home enhancements, and an abundance of natural light. The eat-in kitchen serves as the centerpiece, seamlessly connecting to the living room and overlooking a backyard paradise complete with a shimmering pool. Enjoy an exceptional home theater experience with the advanced projector. The spacious fourth bedroom is versatile enough to serve as a gym, office, or second master suite. Ideal for relaxing or entertaining, this gem is located in a serene, tree-lined neighborhood adjacent to Richland College, offering easy access to tennis courts, a gym, walking trails, and a lovely creek for feeding ducks. HVAC, Water Heater, Irrigation System, and Landscpaing all redone and new in 2024!! Come see it today!
Location
State TX
County Dallas
Direction See GPS
Rooms
Dining Room 1
Interior
Interior Features Cable TV Available, Chandelier, Decorative Lighting, Eat-in Kitchen, Flat Screen Wiring, Granite Counters, High Speed Internet Available, Open Floorplan, Smart Home System, Sound System Wiring, Walk-In Closet(s)
Heating Natural Gas
Cooling Central Air, Electric
Flooring Engineered Wood
Fireplaces Number 1
Fireplaces Type Gas, Gas Logs
Appliance Dishwasher, Disposal, Electric Cooktop, Electric Oven, Microwave, Warming Drawer
Heat Source Natural Gas
Laundry Electric Dryer Hookup, Gas Dryer Hookup, Utility Room, Full Size W/D Area, Stacked W/D Area, Washer Hookup
Exterior
Garage Spaces 2.0
Fence Wood
Pool Gunite, Private, Separate Spa/Hot Tub
Utilities Available City Sewer, City Water
Roof Type Composition
Garage Yes
Private Pool 1
Building
Lot Description Sprinkler System, Subdivision
Story One
Foundation Slab
Level or Stories One
Structure Type Brick
Schools
Elementary Schools Aikin
High Schools Lake Highlands
School District Richardson Isd
Others
Restrictions Deed
Ownership See Tax
Acceptable Financing 1031 Exchange, Cash, Conventional, FHA, VA Loan
Listing Terms 1031 Exchange, Cash, Conventional, FHA, VA Loan
Financing Conventional
Read Less
Want to know what your home might be worth? Contact us for a FREE valuation!

Our team is ready to help you sell your home for the highest possible price ASAP

©2025 North Texas Real Estate Information Systems.
Bought with Cody Conway • Compass RE Texas, LLC.

