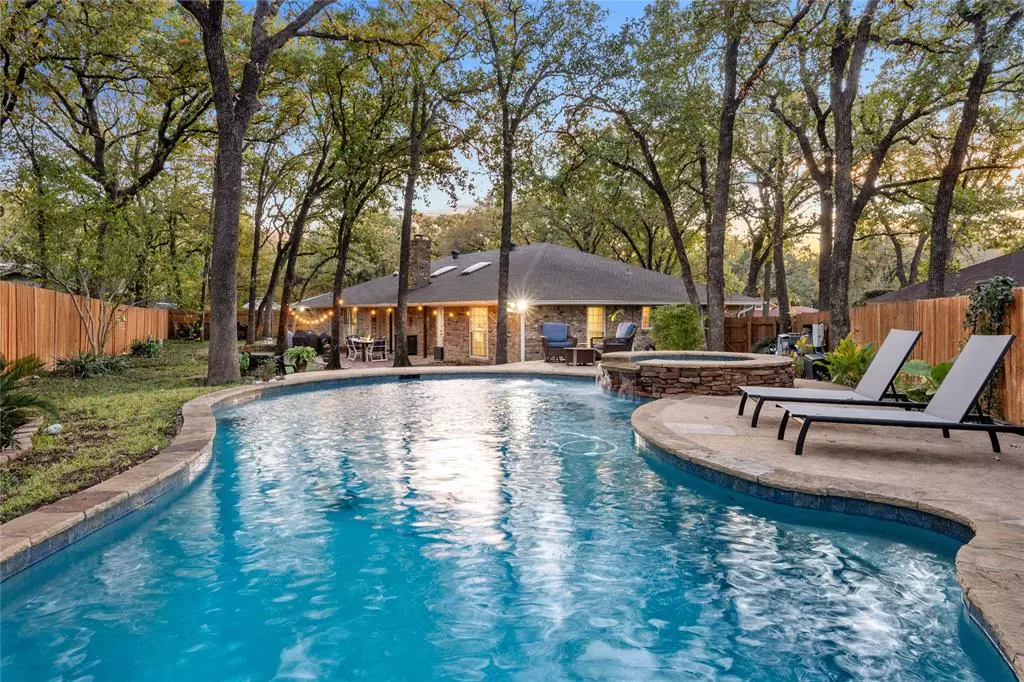$579,900
For more information regarding the value of a property, please contact us for a free consultation.
3022 Southridge Court Grapevine, TX 76051
3 Beds
2 Baths
2,216 SqFt
Key Details
Property Type Single Family Home
Sub Type Single Family Residence
Listing Status Sold
Purchase Type For Sale
Square Footage 2,216 sqft
Price per Sqft $261
Subdivision Oak Creek Estates
MLS Listing ID 20784894
Sold Date 01/02/25
Style Craftsman,Ranch
Bedrooms 3
Full Baths 2
HOA Y/N None
Year Built 1979
Annual Tax Amount $10,006
Lot Size 0.262 Acres
Acres 0.262
Property Description
Single story Craftsman style home located on a beautiful tree lined street leading to a very quite cul-de-sac, in the highly desirable neighborhood of Oak Creek Estates. This home is move in ready with a great backyard featuring a diving pool and attached spa, new plaster summer of 2023, fire-pit area, and plenty of room for al fresco dining and outdoor entertaining. This home is so cozy and so inviting starting with the large covered front porch, a custom board and batten entryway and a large family room with vaulted ceiling, with a shiplap accent. You'll also appreciate the large fireplace with gas logs just in time for the coming winter months. The kitchen was updated with new cabinets, granite counters and stainless appliances and has a window overlooking the front yard. The oversized primary ensuite has a large custom walk in shower, separate marble top vanities and separate closets. The secondary bedrooms are located on the opposite side of the home and have updated flooring. This home is perfect for anyone wanting a single story home in Grapevine, with lot's of trees and privacy, it's centrally located with easy access to all highways and near downtown Grapevine. This is one you don't want to miss!
Location
State TX
County Tarrant
Direction From Mustang, turn on Tanglewood Drive, turn left onto Southridge Drive, home is at the end of the street on the cul-de-sac.
Rooms
Dining Room 1
Interior
Interior Features Built-in Features, Cable TV Available, Decorative Lighting, Double Vanity, Flat Screen Wiring, Granite Counters, High Speed Internet Available, Open Floorplan, Sound System Wiring, Vaulted Ceiling(s), Walk-In Closet(s)
Heating Central, Fireplace(s), Natural Gas
Cooling Ceiling Fan(s), Central Air, Electric
Flooring Tile
Fireplaces Number 1
Fireplaces Type Brick, Family Room, Fire Pit, Gas, Gas Starter
Equipment Satellite Dish
Appliance Dishwasher, Disposal, Electric Cooktop, Electric Oven, Electric Range, Gas Water Heater, Microwave, Convection Oven, Double Oven, Vented Exhaust Fan, Water Filter
Heat Source Central, Fireplace(s), Natural Gas
Laundry Electric Dryer Hookup, Utility Room, Full Size W/D Area, Washer Hookup, On Site
Exterior
Exterior Feature Fire Pit, Rain Gutters, Lighting, Private Yard
Garage Spaces 2.0
Fence Back Yard, Fenced, Full, Gate, High Fence, Perimeter, Privacy, Wood
Pool Diving Board, Gunite, Heated, In Ground, Outdoor Pool, Pool Sweep, Pool/Spa Combo, Private, Pump, Water Feature, Waterfall
Utilities Available All Weather Road, Cable Available, City Sewer, City Water, Concrete, Curbs, Electricity Available, Electricity Connected, Individual Gas Meter, Individual Water Meter, Natural Gas Available, Phone Available, Sewer Available, Underground Utilities
Roof Type Composition
Total Parking Spaces 2
Garage Yes
Private Pool 1
Building
Lot Description Cul-De-Sac, Interior Lot, Landscaped, Level, Lrg. Backyard Grass, Many Trees, Oak, Sprinkler System, Subdivision
Story One
Foundation Slab
Level or Stories One
Structure Type Brick
Schools
Elementary Schools Timberline
Middle Schools Cross Timbers
High Schools Grapevine
School District Grapevine-Colleyville Isd
Others
Restrictions Unknown Encumbrance(s)
Ownership See TAD
Acceptable Financing Cash, Conventional, FHA, VA Loan
Listing Terms Cash, Conventional, FHA, VA Loan
Financing Cash
Special Listing Condition Survey Available, Verify Tax Exemptions
Read Less
Want to know what your home might be worth? Contact us for a FREE valuation!

Our team is ready to help you sell your home for the highest possible price ASAP

©2025 North Texas Real Estate Information Systems.
Bought with Darenda Smith • Bluebonnet Real Estate

