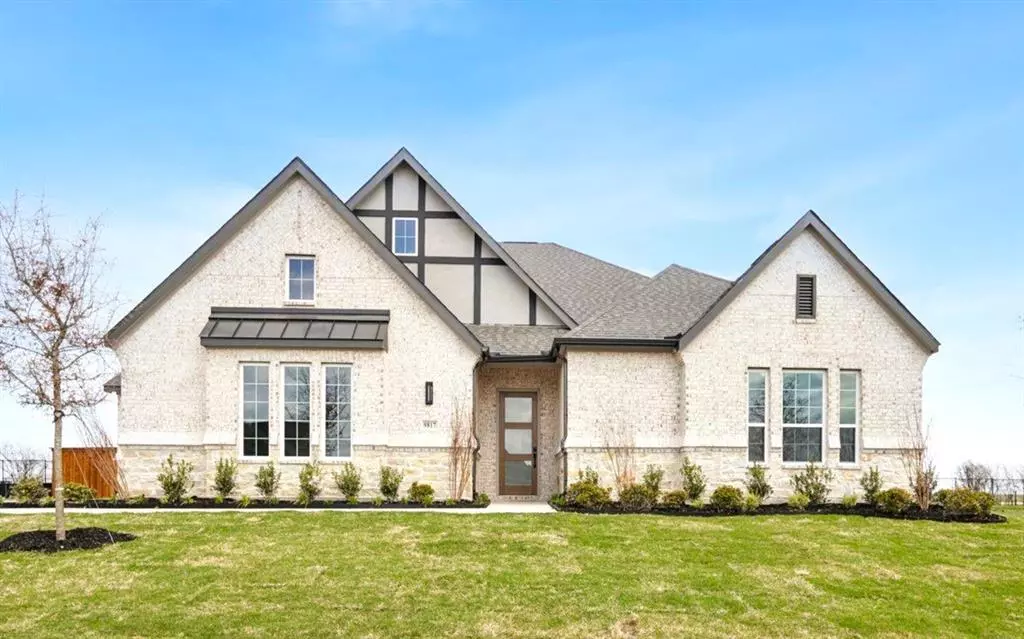$499,990
For more information regarding the value of a property, please contact us for a free consultation.
9817 Palermo Lane Mesquite, TX 75126
4 Beds
3 Baths
3,001 SqFt
Key Details
Property Type Single Family Home
Sub Type Single Family Residence
Listing Status Sold
Purchase Type For Sale
Square Footage 3,001 sqft
Price per Sqft $166
Subdivision Polo Ridge
MLS Listing ID 20744297
Sold Date 01/15/25
Bedrooms 4
Full Baths 3
HOA Fees $75/ann
HOA Y/N Mandatory
Year Built 2024
Lot Size 10,001 Sqft
Acres 0.2296
Property Description
Now Complete & Ready for Move-In! This gorgeous ''Lincoln'' home defines modern luxury living with cathedral ceilings and a cozy fireplace in the family room opening up into the grand culinary kitchen with stainless steel appliances, an extended island and separate dining area, and beautiful 15' sliding glass doors leading to the covered patio. This home also features an additional study and a luxury master retreat with spa inspired bathroom including a huge walk-in closet, elegant free-standing tub and frameless mud set shower. And with 3 more spacious secondary bedrooms, 2 full bathrooms, a 3 car garage, and premium designer finishes throughout- this home has it all!
Location
State TX
County Kaufman
Direction From Dallas, drive south on I-45 and take the exit for US-175. Continue on US-175 until you reach I-20 E. Follow I-20 E to FM740 in Mesquite. From there, take exit 487 and turn left onto FM2757. Proceed straight and make a left turn onto Coronation Drive. Then, take a right at Saddle Drive.
Rooms
Dining Room 1
Interior
Interior Features Cathedral Ceiling(s), Eat-in Kitchen, High Speed Internet Available, Kitchen Island, Open Floorplan, Pantry, Vaulted Ceiling(s), Walk-In Closet(s)
Heating Central, ENERGY STAR Qualified Equipment, ENERGY STAR/ACCA RSI Qualified Installation, Natural Gas
Cooling Ceiling Fan(s), ENERGY STAR Qualified Equipment
Flooring Carpet, Ceramic Tile, Hardwood
Fireplaces Number 1
Fireplaces Type Gas
Appliance Dishwasher, Electric Oven, Gas Cooktop, Microwave, Tankless Water Heater, Vented Exhaust Fan
Heat Source Central, ENERGY STAR Qualified Equipment, ENERGY STAR/ACCA RSI Qualified Installation, Natural Gas
Exterior
Exterior Feature Covered Patio/Porch, Private Yard
Garage Spaces 3.0
Carport Spaces 3
Utilities Available City Sewer, City Water, Electricity Available
Roof Type Shingle
Total Parking Spaces 3
Garage Yes
Building
Story One
Foundation Slab
Level or Stories One
Structure Type Brick,Rock/Stone,Stucco
Schools
Elementary Schools Johnson
Middle Schools Warren
High Schools Forney
School District Forney Isd
Others
Restrictions Deed
Ownership GFO Home LLC
Financing Conventional
Read Less
Want to know what your home might be worth? Contact us for a FREE valuation!

Our team is ready to help you sell your home for the highest possible price ASAP

©2025 North Texas Real Estate Information Systems.
Bought with Non-Mls Member • NON MLS

